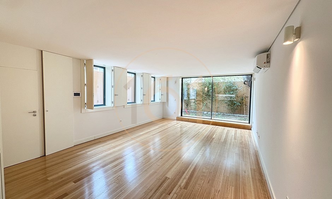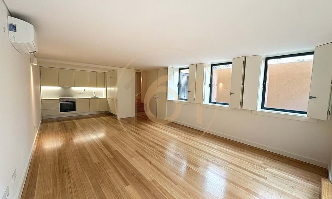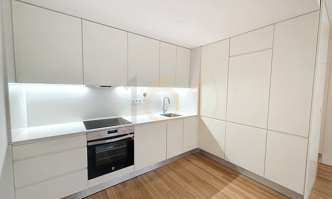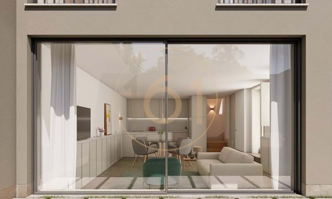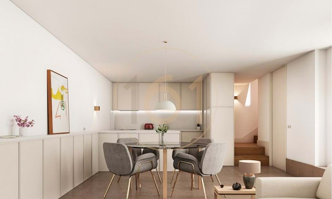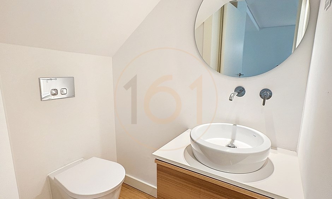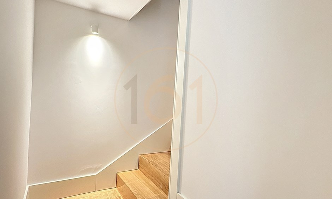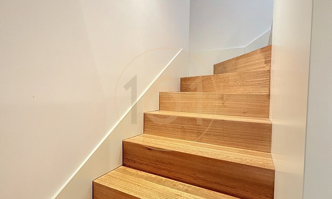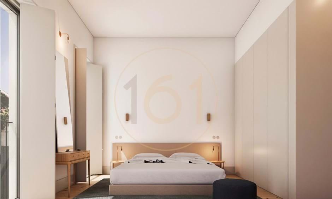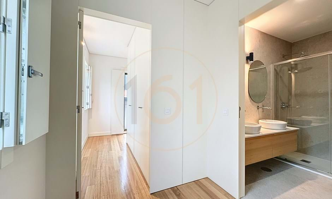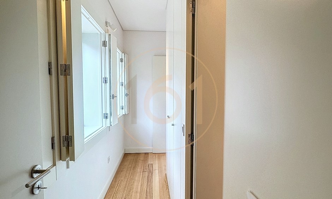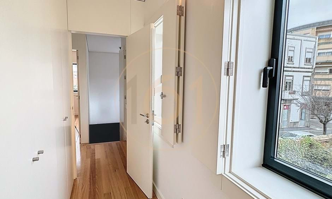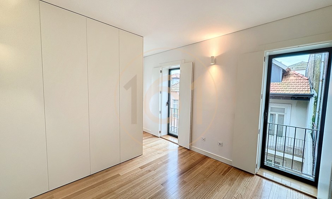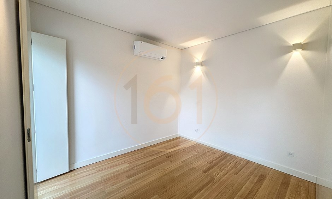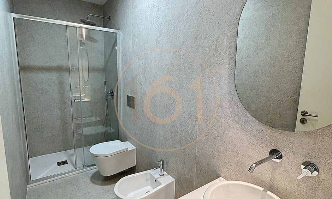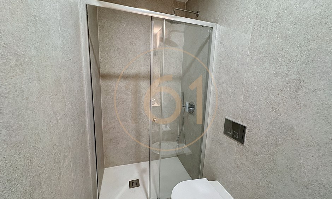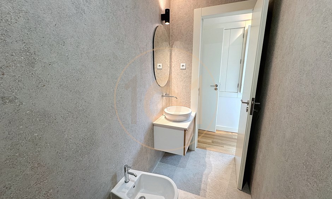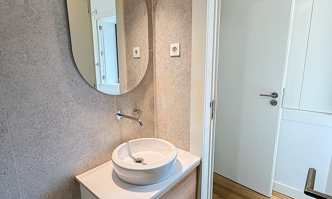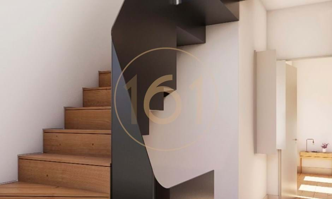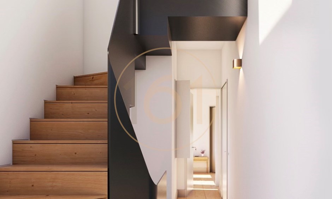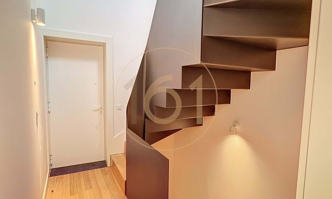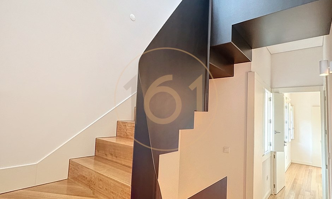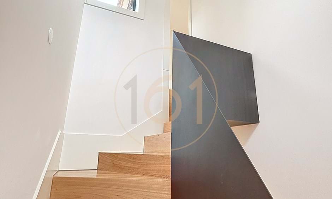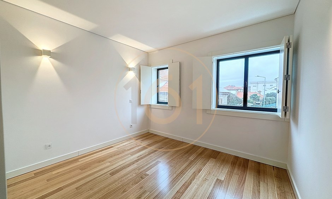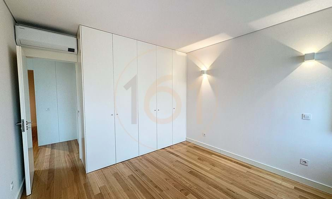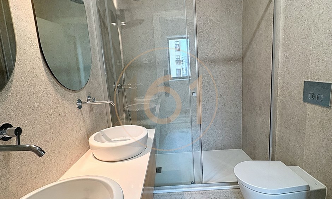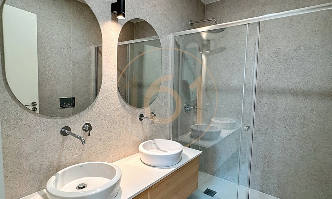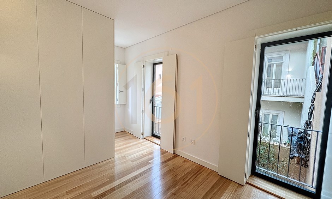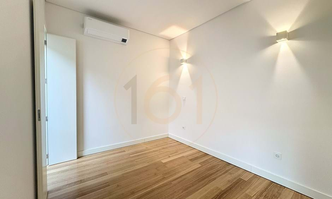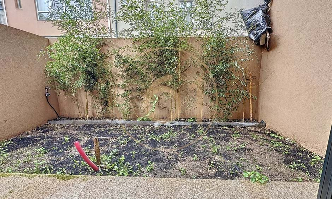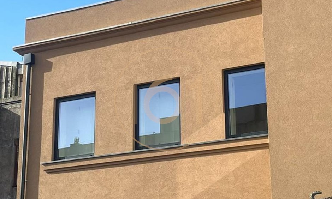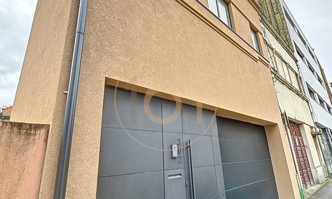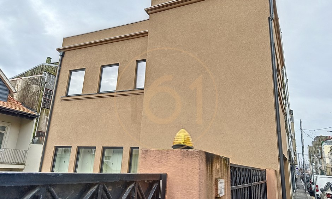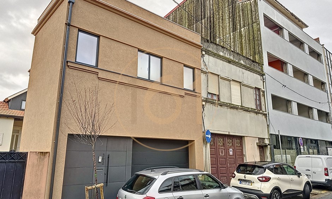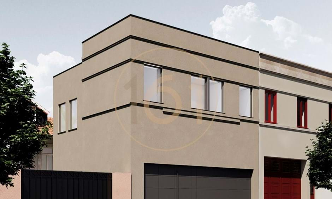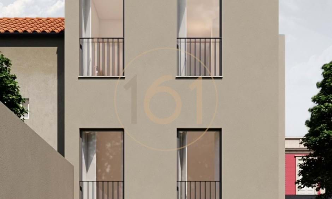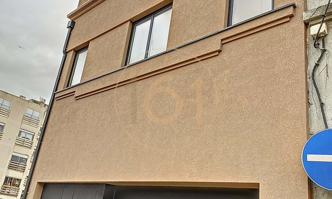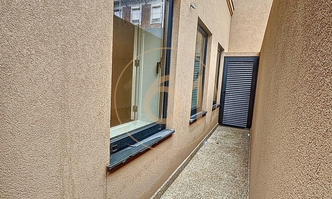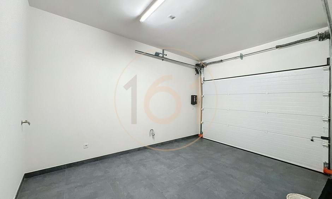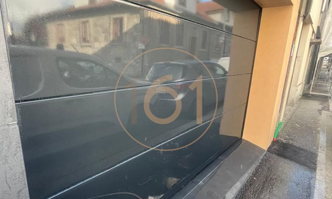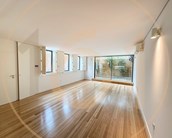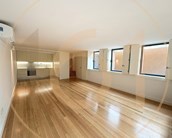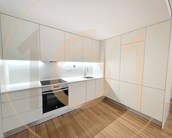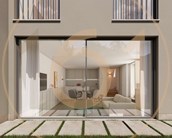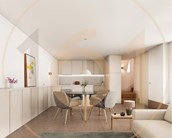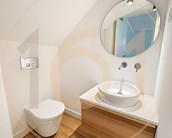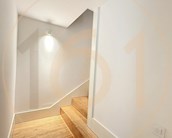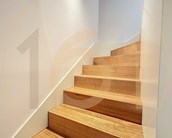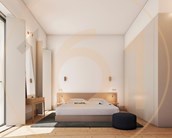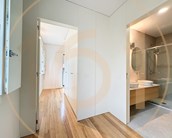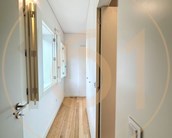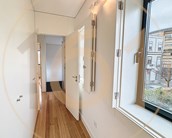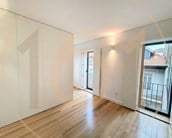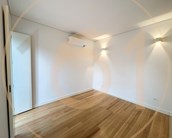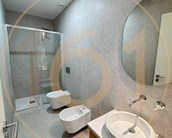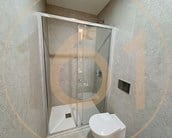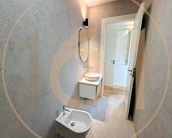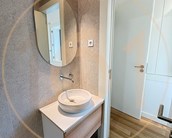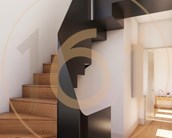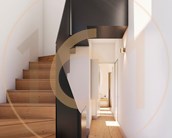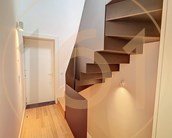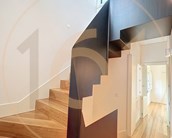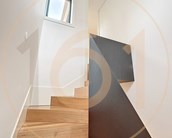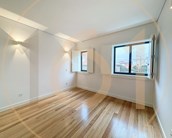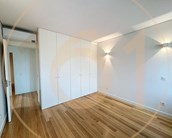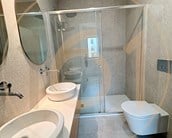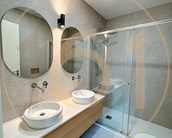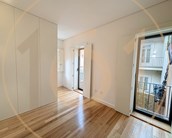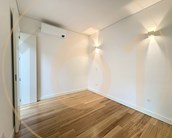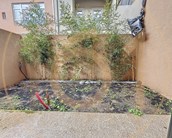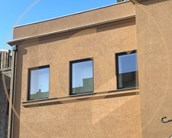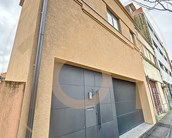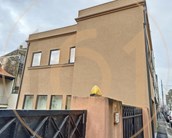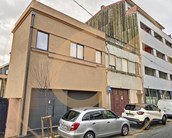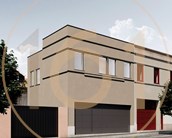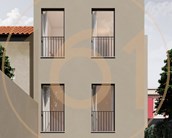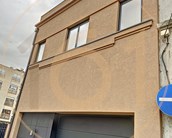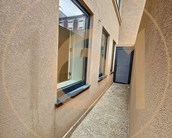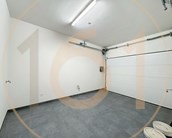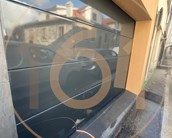Einfamilienhaus 3 Schlafzimmer Matosinhos e Leça da Palmeira Matosinhos
- 3
- 3
- 159m2
- 144m2
- 81m2
Ref: M00554-RF
- 3
- 3
- 159m2
- 144m2
- 81m2
Ref: M00554-RF
Villa mit 3 Schlafzimmern, Garten und Garage in Matosinhos
Villa mit 3 Schlafzimmern, Garten und Garage in Matosinhos in der Rua França Junior
Im Herzen des Zentrums von Matosinhos, in der Rua França Junior, bietet diese Triplex-Villa eine anspruchsvolle Residenz auf drei Etagen, die sich durch eine bemerkenswerte Verschmelzung von modernem Design und praktischen Annehmlichkeiten auszeichnet. Mit einer Gesamtfläche von 159 Quadratmetern bietet diese Immobilie einen zeitgemäßen urbanen Lebensstil.
In der unteren Etage finden wir das Wohnzimmer und die Küche, die in einem geräumigen, offenen Raum zusammenkommen.
Die Küche, die mit modernen Geräten und stilvollen Schränken ausgestattet ist, ist eine Einladung für kulinarische Liebhaber, ihre Fähigkeiten zu entdecken, während das von natürlichem Licht erhellte Wohnzimmer eine einladende Atmosphäre schafft.
Schiebetüren führen in den privaten Garten und schaffen eine harmonische Verbindung zwischen Innen- und Außenbereich, ideal für Unterhaltung im Freien oder Momente der Ruhe.
Im Eingangsgeschoss befindet sich eine geräumige Garage, die den Bewohnern, die ein Fahrzeug besitzen, Komfort und Sicherheit bietet.
Darüber hinaus befindet sich auf dieser Ebene eine elegante Suite, die einen privaten Rückzugsort mit modernen Annehmlichkeiten bietet.
Im Obergeschoss bieten zwei weitere Schlafzimmer großzügiges Platzangebot und Panoramablick auf die Umgebung.
Die Schlafzimmer sind so gestaltet, dass sie maximalen Komfort bieten, mit hochwertigen Oberflächen und großen Einbauschränken. Auf dieser Etage befindet sich auch ein Gemeinschaftsbad, das den praktischen Bedürfnissen des täglichen Lebens gerecht wird.
Die Villa zeichnet sich nicht nur durch ihre zeitgenössische Ästhetik, sondern auch durch ihre strategische Lage aus.
Im Zentrum von Matosinhos haben die Einwohner einfachen Zugang zu einer Vielzahl von Dienstleistungen, lokalen Geschäften, Schulen und öffentlichen Verkehrsmitteln.
Die Nähe zu Parks, Stränden und anderen Attraktionen macht diese Immobilie zu einer attraktiven Wahl für diejenigen, die Wert auf Bequemlichkeit und Vielfalt an Freizeitmöglichkeiten legen.
Die Kombination von Merkmalen wie dem Untergeschoss im offenen Raum, der Garage im Eingangsgeschoss und den Schlafzimmern im Obergeschoss schafft eine ausgewogene Aufteilung, die den Bedürfnissen des zeitgenössischen Wohnens gerecht wird.
Diese Triplex-Villa verkörpert den modernen und luxuriösen Lebensstil im Herzen von Matosinhos und bietet einen urbanen Rückzugsort, an dem sich Komfort und Bequemlichkeit harmonisch treffen.
Bei den hochwertigen Oberflächen heben wir den massiven Holzboden aus amerikanischer Eiche hervor, der jedem Raum einen Hauch von Eleganz und Raffinesse verleiht.
Der Parkett aus amerikanischer Eiche, der im ganzen Haus vorhanden ist, ist nicht nur eine zeitlose ästhetische Wahl, sondern bietet auch Langlebigkeit und Widerstandsfähigkeit.
Die reiche Textur und die natürlichen Töne des Holzes verleihen jedem Raum eine warme und einladende Atmosphäre und schaffen eine immersive Atmosphäre.
Die sorgfältig lackierten Schränke und Türen in Weiß bieten nicht nur exquisites Design, sondern auch Funktionalität und Langlebigkeit.
Die Entscheidung, die Schränke in Weiß zu lackieren, unterstreicht nicht nur die Schönheit des Holzes, sondern verleiht den Räumen auch einen Hauch von Licht und Modernität.
Die Kombination aus der Wärme des Holzes und der Frische des Weißes schafft eine ausgewogene und zeitgemäße Ästhetik.
Wir heben auch die Klimaanlage hervor, die in Häusern von entscheidender Bedeutung ist, um den thermischen Komfort aufrechtzuerhalten, die Luftqualität zu verbessern und eine gesunde Umgebung zu schaffen, insbesondere in extremen Klimazonen, die den Bewohnern Wohlbefinden bietet.
Nur wenige Meter von der Rua Brito Capelo entfernt, bietet es alle wichtigen Dienstleistungen in der Nähe sowie die Nähe zu öffentlichen Verkehrsmitteln, einschließlich der U-Bahn.
Wenn Sie neugierig geworden sind, vereinbaren Sie einen Termin und kommen Sie vorbei und besichtigen Sie Ihr neues Zuhause.
Einige der gezeigten Bilder sind virtuell und entsprechen möglicherweise nicht vollständig dem Endergebnis.
In der unteren Etage finden wir das Wohnzimmer und die Küche, die in einem geräumigen, offenen Raum zusammenkommen.
Die Küche, die mit modernen Geräten und stilvollen Schränken ausgestattet ist, ist eine Einladung für kulinarische Liebhaber, ihre Fähigkeiten zu entdecken, während das von natürlichem Licht erhellte Wohnzimmer eine einladende Atmosphäre schafft.
Schiebetüren führen in den privaten Garten und schaffen eine harmonische Verbindung zwischen Innen- und Außenbereich, ideal für Unterhaltung im Freien oder Momente der Ruhe.
Im Eingangsgeschoss befindet sich eine geräumige Garage, die den Bewohnern, die ein Fahrzeug besitzen, Komfort und Sicherheit bietet.
Darüber hinaus befindet sich auf dieser Ebene eine elegante Suite, die einen privaten Rückzugsort mit modernen Annehmlichkeiten bietet.
Im Obergeschoss bieten zwei weitere Schlafzimmer großzügiges Platzangebot und Panoramablick auf die Umgebung.
Die Schlafzimmer sind so gestaltet, dass sie maximalen Komfort bieten, mit hochwertigen Oberflächen und großen Einbauschränken. Auf dieser Etage befindet sich auch ein Gemeinschaftsbad, das den praktischen Bedürfnissen des täglichen Lebens gerecht wird.
Die Villa zeichnet sich nicht nur durch ihre zeitgenössische Ästhetik, sondern auch durch ihre strategische Lage aus.
Im Zentrum von Matosinhos haben die Einwohner einfachen Zugang zu einer Vielzahl von Dienstleistungen, lokalen Geschäften, Schulen und öffentlichen Verkehrsmitteln.
Die Nähe zu Parks, Stränden und anderen Attraktionen macht diese Immobilie zu einer attraktiven Wahl für diejenigen, die Wert auf Bequemlichkeit und Vielfalt an Freizeitmöglichkeiten legen.
Die Kombination von Merkmalen wie dem Untergeschoss im offenen Raum, der Garage im Eingangsgeschoss und den Schlafzimmern im Obergeschoss schafft eine ausgewogene Aufteilung, die den Bedürfnissen des zeitgenössischen Wohnens gerecht wird.
Diese Triplex-Villa verkörpert den modernen und luxuriösen Lebensstil im Herzen von Matosinhos und bietet einen urbanen Rückzugsort, an dem sich Komfort und Bequemlichkeit harmonisch treffen.
Bei den hochwertigen Oberflächen heben wir den massiven Holzboden aus amerikanischer Eiche hervor, der jedem Raum einen Hauch von Eleganz und Raffinesse verleiht.
Der Parkett aus amerikanischer Eiche, der im ganzen Haus vorhanden ist, ist nicht nur eine zeitlose ästhetische Wahl, sondern bietet auch Langlebigkeit und Widerstandsfähigkeit.
Die reiche Textur und die natürlichen Töne des Holzes verleihen jedem Raum eine warme und einladende Atmosphäre und schaffen eine immersive Atmosphäre.
Die sorgfältig lackierten Schränke und Türen in Weiß bieten nicht nur exquisites Design, sondern auch Funktionalität und Langlebigkeit.
Die Entscheidung, die Schränke in Weiß zu lackieren, unterstreicht nicht nur die Schönheit des Holzes, sondern verleiht den Räumen auch einen Hauch von Licht und Modernität.
Die Kombination aus der Wärme des Holzes und der Frische des Weißes schafft eine ausgewogene und zeitgemäße Ästhetik.
Wir heben auch die Klimaanlage hervor, die in Häusern von entscheidender Bedeutung ist, um den thermischen Komfort aufrechtzuerhalten, die Luftqualität zu verbessern und eine gesunde Umgebung zu schaffen, insbesondere in extremen Klimazonen, die den Bewohnern Wohlbefinden bietet.
Nur wenige Meter von der Rua Brito Capelo entfernt, bietet es alle wichtigen Dienstleistungen in der Nähe sowie die Nähe zu öffentlichen Verkehrsmitteln, einschließlich der U-Bahn.
Wenn Sie neugierig geworden sind, vereinbaren Sie einen Termin und kommen Sie vorbei und besichtigen Sie Ihr neues Zuhause.
Einige der gezeigten Bilder sind virtuell und entsprechen möglicherweise nicht vollständig dem Endergebnis.
Eigenschaften
- Klimaanlage
- Einbauküche
- Geschirrspülmaschine
- Einbauschraenke
- Garten
- Espaço Exterior
- In der Nähe befinden sich: Eikaufsmöglichkeiten, Restaurants, Stadt, Krankenhaus, Apotheke, Öffentliche Verkehrsmittel, Schulen
- Baujahr : 1987
- Reformationsjahr: 2023
- Energie ausweis: B
- Orientação solar: Sul, Este, Oeste
- Etagen: 3
- Zentrale Lage
- Strand fusslaeufig erreichbar
- Blick: Blick auf die Stadt
- Mit Parkplatz
- Terrassen
- Garage
- Elektrisches Garagentor
- Doppelverglasung
-

