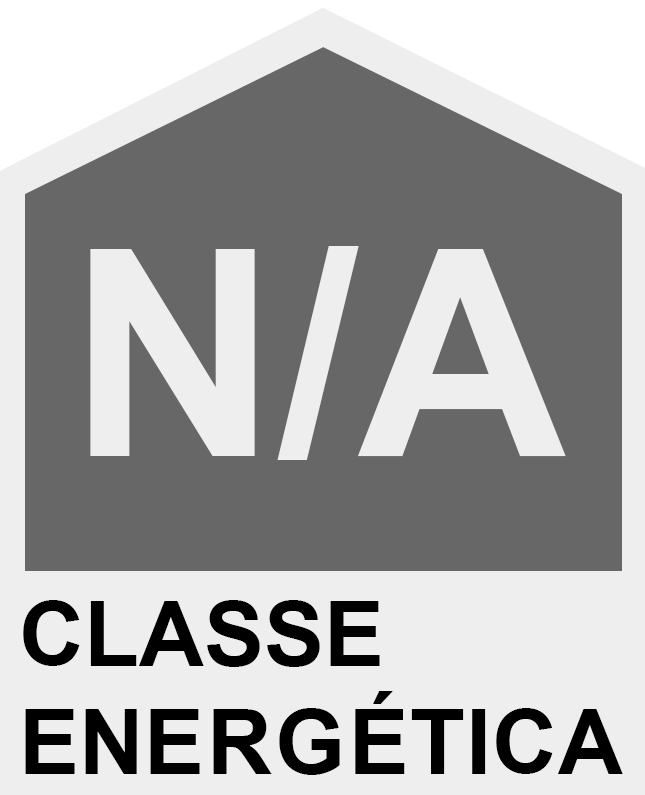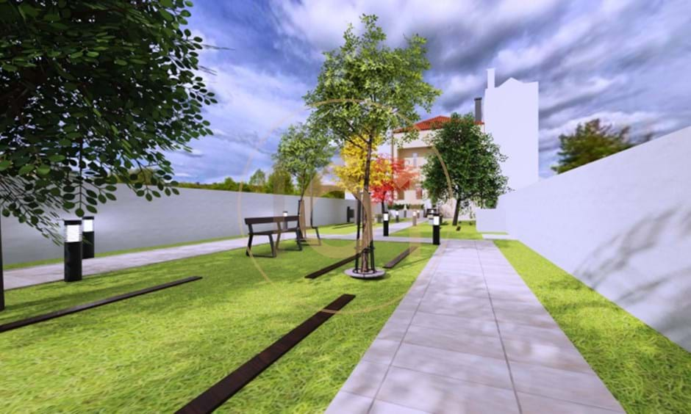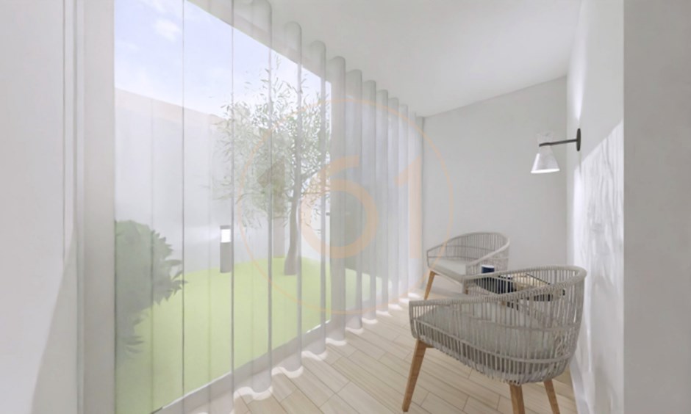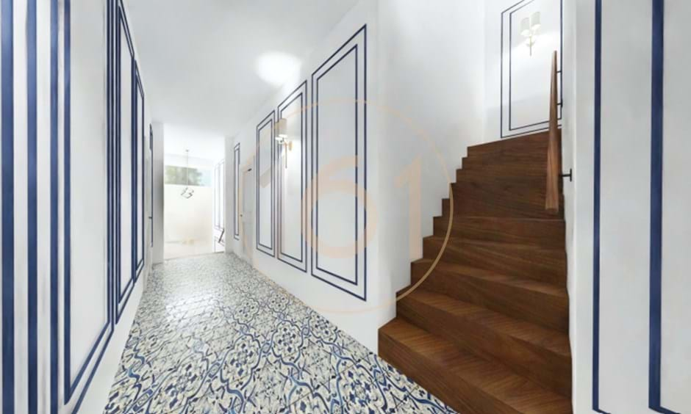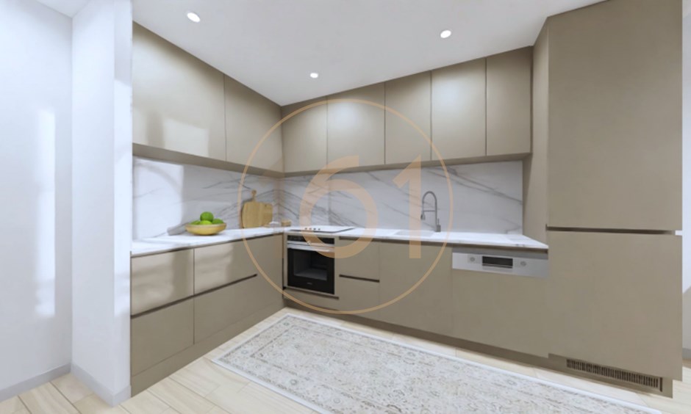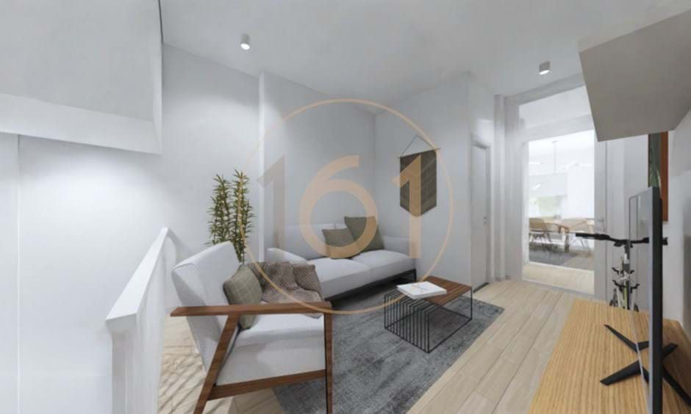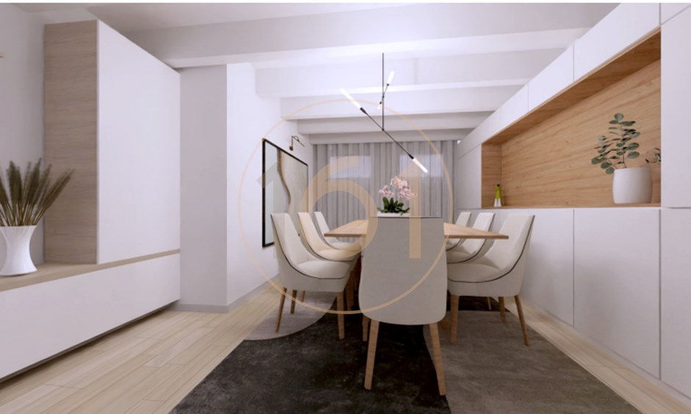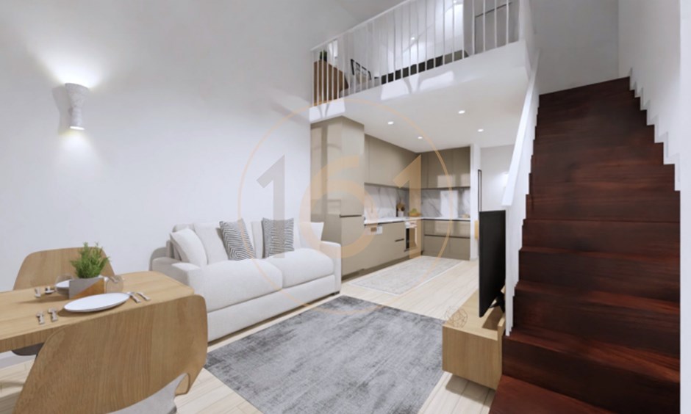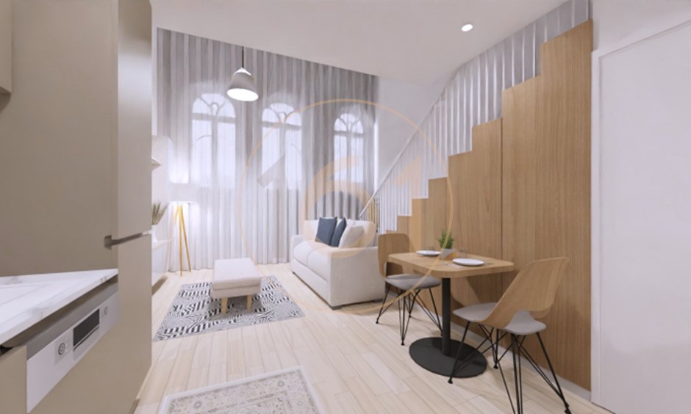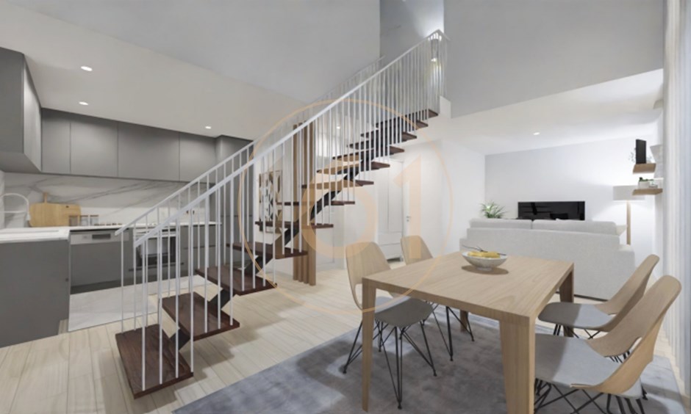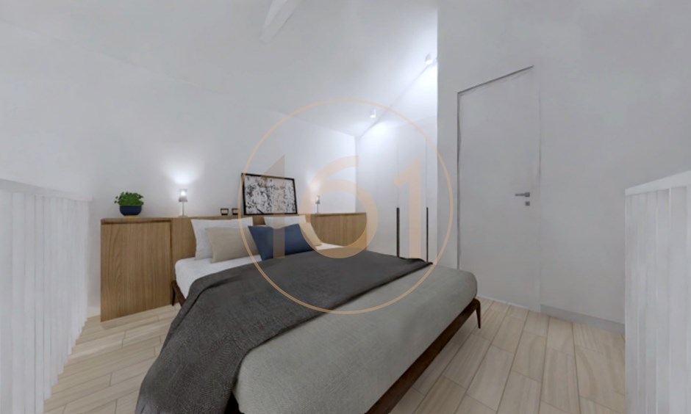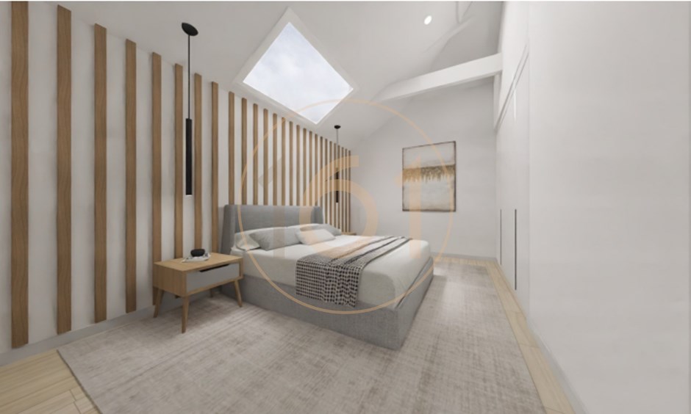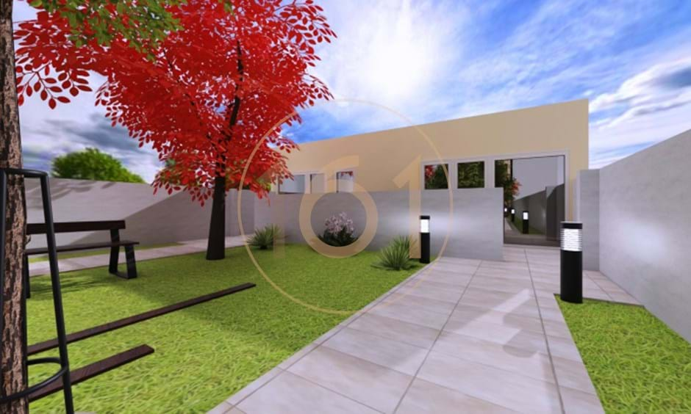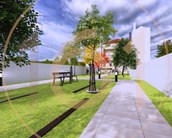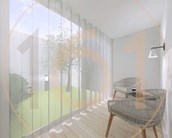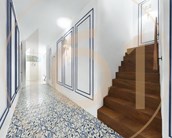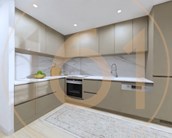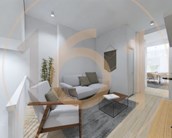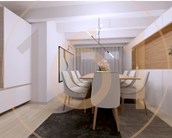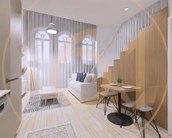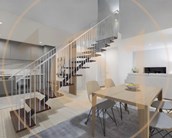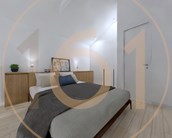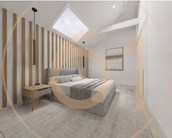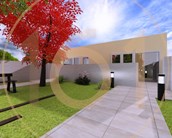Development Costa Cabral Paranhos Porto
Ref: EMP012-DC
Ref: EMP012-DC
Development in Costa Cabral, Paranhos, Porto
Building in Costa Cabral consisting of 8 housing units.
Available fractions:
- T0 (Fraction G - Floor 0 - 30.00 m2, €149,000.00)
- T0 (Fraction H - Floor 0 - 30.00 m2, €149,000.00)
- T1 (Fraction B - Floor 0 - 73.00 m2, €240,000.00)
- T2 (Fraction A - Floor 0 - 90.00 m2, €270,000.00)
All apartments have electric shutters, video intercom, air conditioning.
The bathrooms consist of wall-hung toilets and ceramic finishes.
The kitchens are fully equipped with quality appliances.
Security systems with flood, fire and gas leak warning.
The building has a garden that is common to all fractions.
Finishing Material:
- Sanitary Ware - NEXO Sanitana;
- Ceramic tiles - 0.60x1.20 m Rectified;
- Solid Pine Flooring;
- Kitchen furniture in thermolaminates;
- Countertops / Stones in Estremoz marble;
- White lacquered doors.
The building is located in a privileged residential area, very well served in terms of mobility (Metro - Combatentes and Marquês and buses) and also by a wide variety of services, namely public schools and private colleges, Asprela University Campus, S. João Hospital, supermarkets, restaurants, bakeries and pastry shops, pharmacy, clinics, green spaces and leisure equipment.
Construction is expected to be completed: August 2024.
umseisum is a technical reference studio, with competence in the areas of architecture, engineering, construction, design and decoration, with an internal team of dozens of managers, engineers, budget meters and architects.
In addition to the technical areas, umseisum has a strong presence in the real estate industry, and a multidisciplinary team of business managers, trained and specialized in the integrated service that the company offers.
By bringing together skills in the entire cycle of the construction process, from the search for the property, through the development of the projects necessary for its rehabilitation or remodeling, to the planning and execution of the work, and until its delivery, equipped and decorated, umseisum offers its clients the resulting advantage, that is, the synergy created between the various teams, which translates into a reduction in the value of the investment and a product that meets the expectation.
Thus, through your real estate area, it is possible to find the house, loft, apartment, villa or land, small or large, that corresponds to the ideal of your customers and negotiate the best price for their purchase, use the architectural area to idealize all the spaces of the house with quality, durability and at low cost, settle the construction, Recovery, restructuring or rehabilitation in its engineering and construction areas, and designing pieces of furniture, also decorating the total space, with its design and decoration areas.
With its business plan totally focused on optimizing the investment of its clients, umseisum specializes in achieving their objectives, taking into account their tastes, needs and financial resources available for each project.
Available fractions:
- T0 (Fraction G - Floor 0 - 30.00 m2, €149,000.00)
- T0 (Fraction H - Floor 0 - 30.00 m2, €149,000.00)
- T1 (Fraction B - Floor 0 - 73.00 m2, €240,000.00)
- T2 (Fraction A - Floor 0 - 90.00 m2, €270,000.00)
All apartments have electric shutters, video intercom, air conditioning.
The bathrooms consist of wall-hung toilets and ceramic finishes.
The kitchens are fully equipped with quality appliances.
Security systems with flood, fire and gas leak warning.
The building has a garden that is common to all fractions.
Finishing Material:
- Sanitary Ware - NEXO Sanitana;
- Ceramic tiles - 0.60x1.20 m Rectified;
- Solid Pine Flooring;
- Kitchen furniture in thermolaminates;
- Countertops / Stones in Estremoz marble;
- White lacquered doors.
The building is located in a privileged residential area, very well served in terms of mobility (Metro - Combatentes and Marquês and buses) and also by a wide variety of services, namely public schools and private colleges, Asprela University Campus, S. João Hospital, supermarkets, restaurants, bakeries and pastry shops, pharmacy, clinics, green spaces and leisure equipment.
Construction is expected to be completed: August 2024.
umseisum is a technical reference studio, with competence in the areas of architecture, engineering, construction, design and decoration, with an internal team of dozens of managers, engineers, budget meters and architects.
In addition to the technical areas, umseisum has a strong presence in the real estate industry, and a multidisciplinary team of business managers, trained and specialized in the integrated service that the company offers.
By bringing together skills in the entire cycle of the construction process, from the search for the property, through the development of the projects necessary for its rehabilitation or remodeling, to the planning and execution of the work, and until its delivery, equipped and decorated, umseisum offers its clients the resulting advantage, that is, the synergy created between the various teams, which translates into a reduction in the value of the investment and a product that meets the expectation.
Thus, through your real estate area, it is possible to find the house, loft, apartment, villa or land, small or large, that corresponds to the ideal of your customers and negotiate the best price for their purchase, use the architectural area to idealize all the spaces of the house with quality, durability and at low cost, settle the construction, Recovery, restructuring or rehabilitation in its engineering and construction areas, and designing pieces of furniture, also decorating the total space, with its design and decoration areas.
With its business plan totally focused on optimizing the investment of its clients, umseisum specializes in achieving their objectives, taking into account their tastes, needs and financial resources available for each project.
Property Features
- Air conditioning
- Equipped kitchen
- Garden
- Espaço Exterior
- Proximity: Shopping, Restaurants, City, Hospital, Pharmacy, Public Transport, Schools
- Piped gas
- Electric network
- Renovation year: 2024
- Energetic certification: Exempt
- Floors: 2
- Central location
- Quiet Location
- Views: City view, Garden view
- Kitchenette
- Video entry system
- Electric shutters
- Mains water
- Ligação à rede eléctrica
- Ligação à rede de gás
- Main drainage
-
