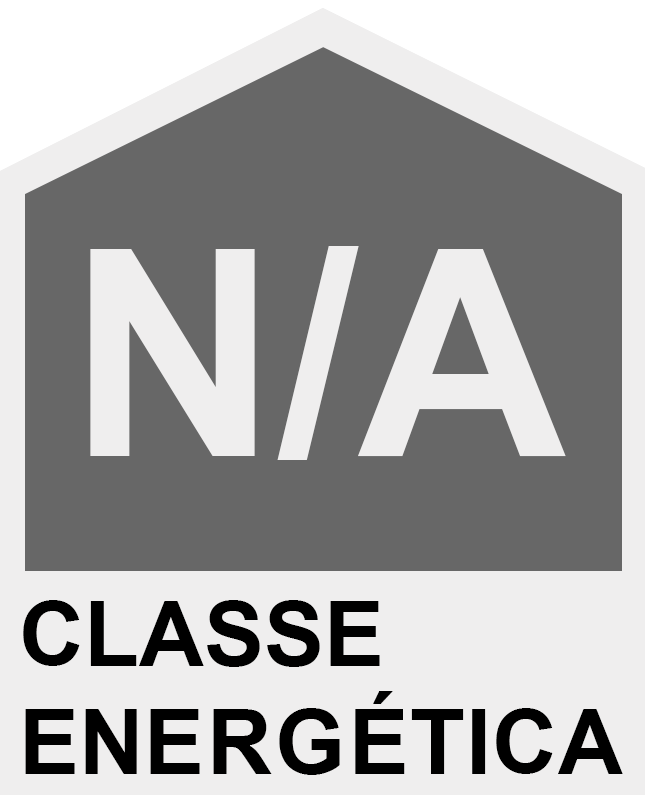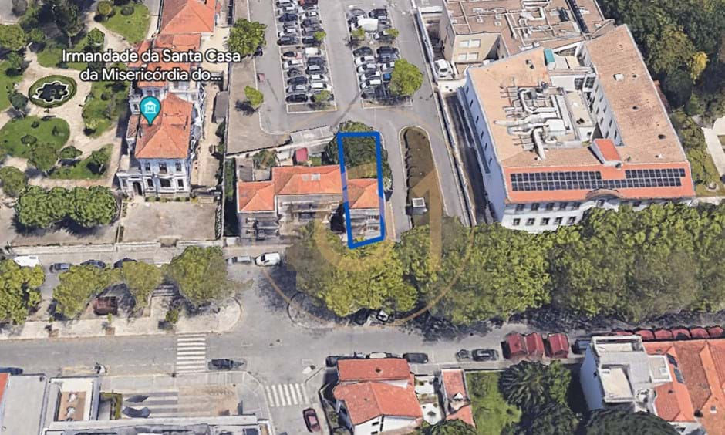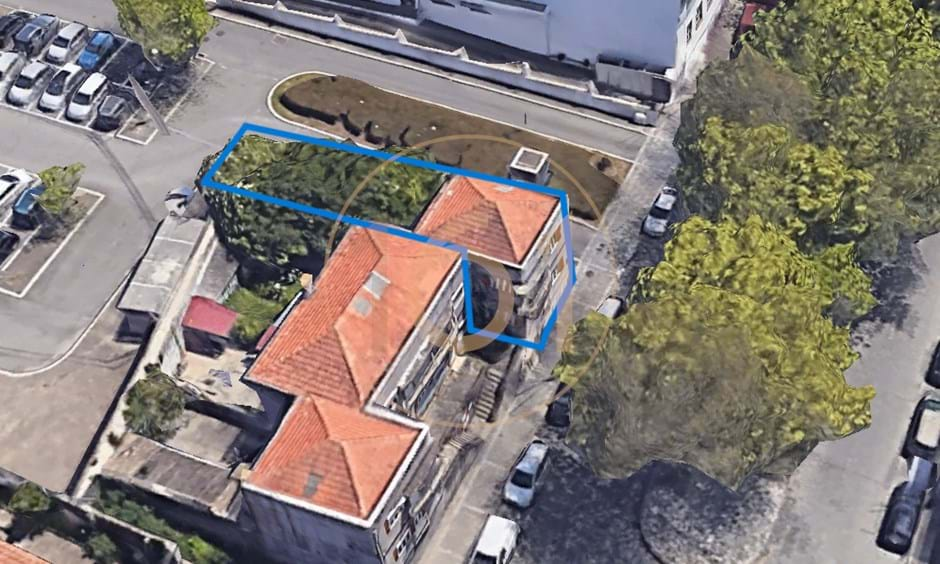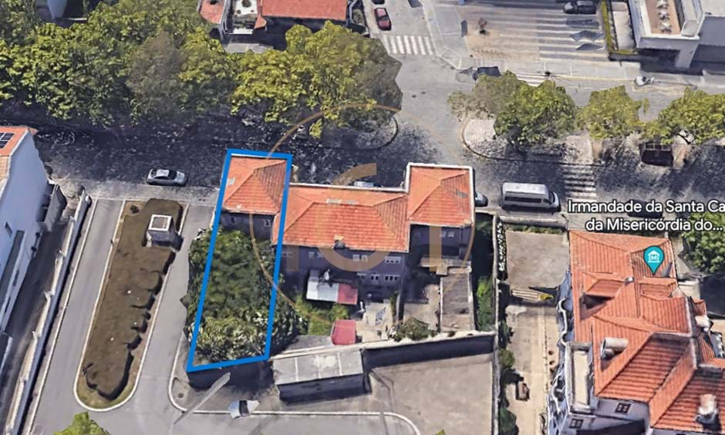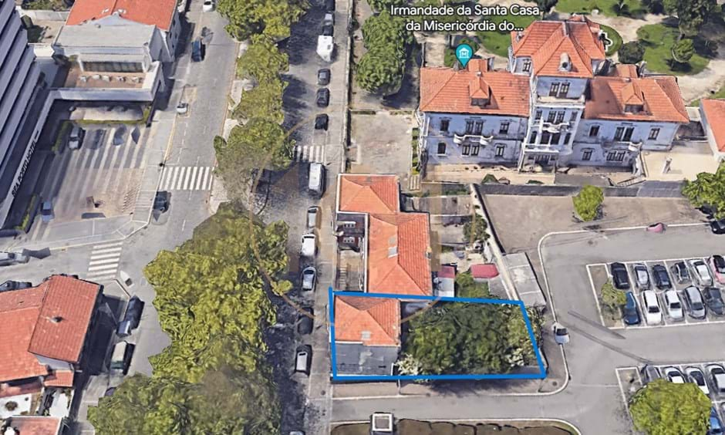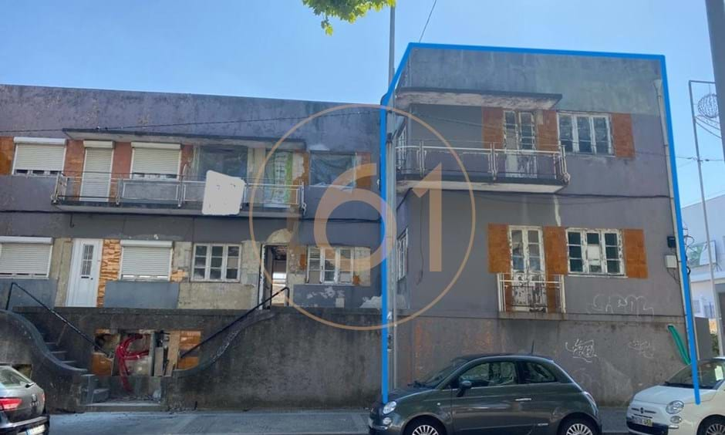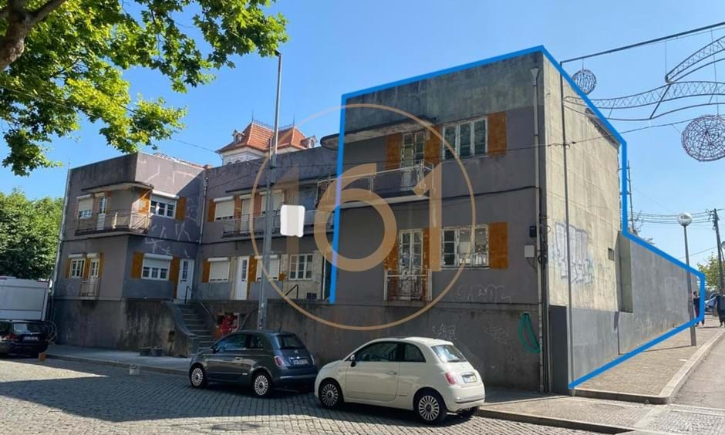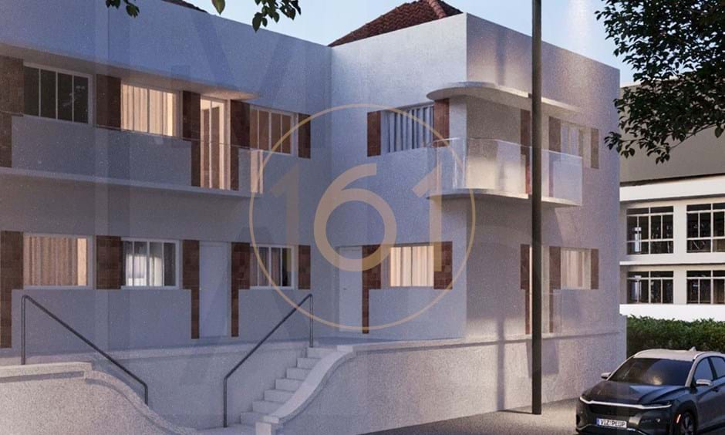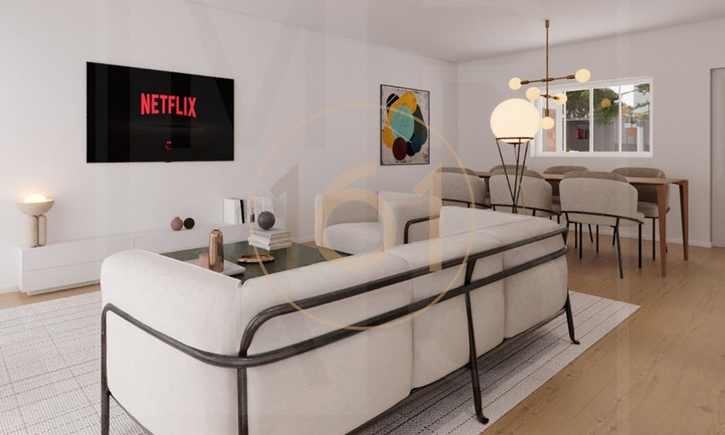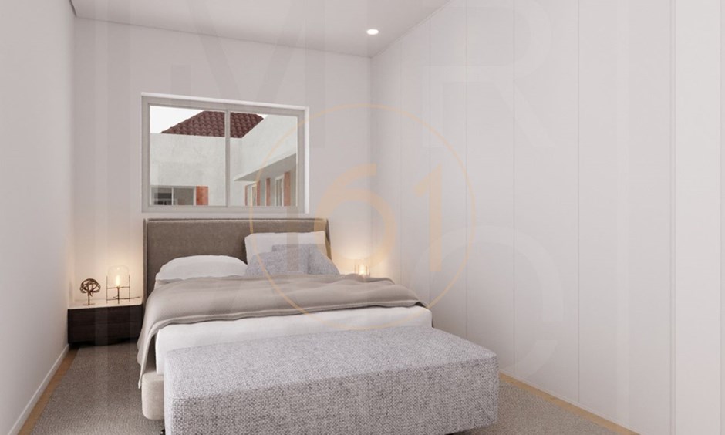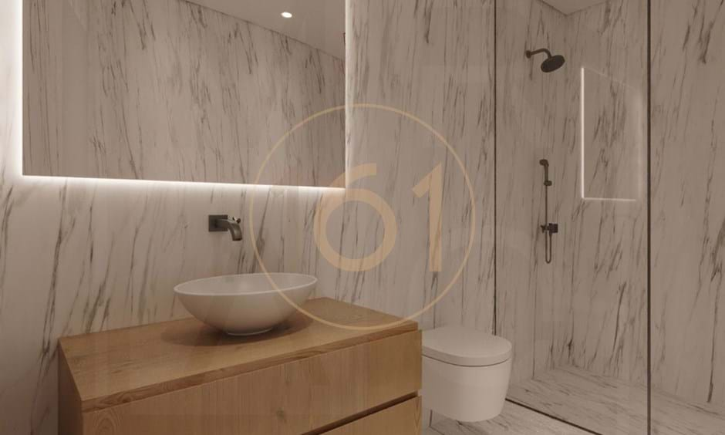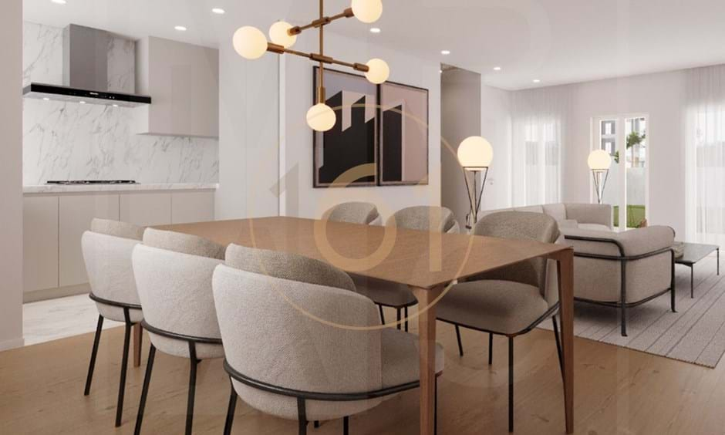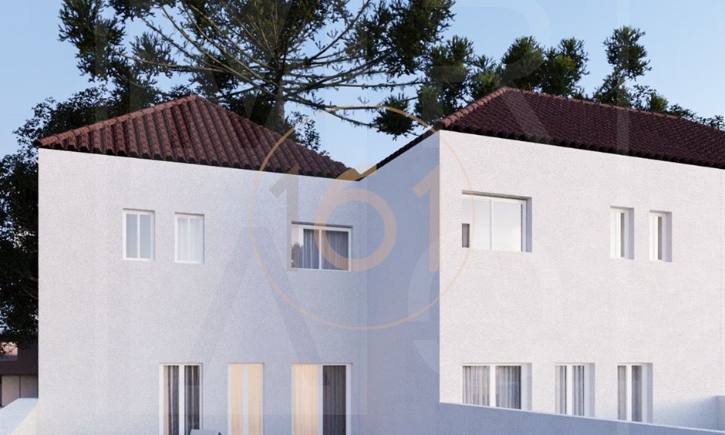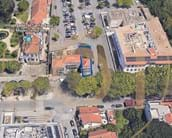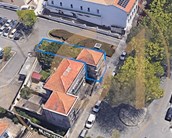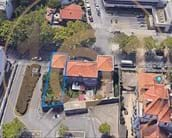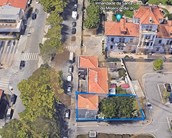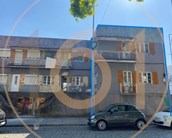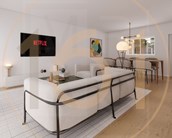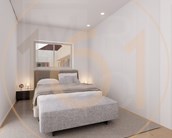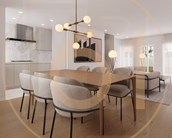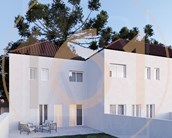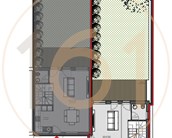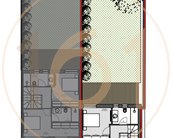Villa T3 Matosinhos e Leça da Palmeira Matosinhos
- 3
- 2
- 130m2
- 130m2
- 135m2
Ref: M00543-DC
- 3
- 2
- 130m2
- 130m2
- 135m2
Ref: M00543-DC
House T3, next to the Church of Mr. de Matosinhos
House T3, in band, with 130.00 m2, next to the Church of Mr. de Matosinhos.
Set of 4 villas, in reconstruction with garden.
House composed of 2 floors + stolen water:
- On the ground floor, living room, dining room, kitchen in open space and toilet support. The living room extends to a garden of 80,00 m2.
- On the 1st floor, suite with balcony, a bedroom and full bathroom.
- Stolen waters, room and storage.
Finishes:
- Floors - multilayer floor 15 mm with 3 mm of noble oak wood leaf.
- Ceramic sanitary facilities - porcelain 1.20x0.6 m (walls) and 0.6x0.6 m (floors).
- Carpentry - white lacquered finish.
- Kitchens - thermolamido finish (color to be defined).
- Appliances - Bosch (induction hob, oven, extractor fan, microwave, combined refrigerator).
- Sanitary ware - Sanindusa or equivalent.
There is no garage but there is a free car park at the rear.
Surrounding area with all kinds of commerce and services, such as hypermarkets, pharmacies, gas pumps, restaurants, next to the metro - Câmara de Matosinhos, buses.
The villa is in the remodeling phase, being delivered and ready to live at the end of April 2024.
umseisum is a technical reference studio, with competence in the areas of architecture, engineering, construction, design and decoration, with an internal team of dozens of managers, engineers, budget meters and architects.
In addition to the technical areas, umseisum has a strong presence in the real estate business, with several open ateliers, both in the North and South of the country, and a multidisciplinary team of business managers, trained and specialized in the integrated service that the company offers.
By gathering skills throughout the cycle of the construction process, from the search for the property, through the development of the projects necessary for its rehabilitation or remodeling, to the planning and execution of work, and until its delivery, equipped and decorated, umseisum offers its clients the resulting advantage, that is, the synergy created between the various teams, which translates into reducing the value of the investment and obtaining a product that meets the expectation.
Thus, through its real estate area, it is possible to find the house, loft, apartment, villa or land, small or large, which corresponds to the ideal of its clients and negotiate the best price for its purchase, use the architectural area to idealize all the spaces of the dwelling with quality, durability and at low cost, settle the construction, recovery, restructuring or rehabilitation in its areas of engineering and construction, and design pieces of furniture, also decorating the total space, with its areas of design and decoration.
With its business plan totally focused on optimizing the investment of its clients, umseisum specializes in achieving its objectives, taking into account their tastes, needs and financial resources available for each project.
Set of 4 villas, in reconstruction with garden.
House composed of 2 floors + stolen water:
- On the ground floor, living room, dining room, kitchen in open space and toilet support. The living room extends to a garden of 80,00 m2.
- On the 1st floor, suite with balcony, a bedroom and full bathroom.
- Stolen waters, room and storage.
Finishes:
- Floors - multilayer floor 15 mm with 3 mm of noble oak wood leaf.
- Ceramic sanitary facilities - porcelain 1.20x0.6 m (walls) and 0.6x0.6 m (floors).
- Carpentry - white lacquered finish.
- Kitchens - thermolamido finish (color to be defined).
- Appliances - Bosch (induction hob, oven, extractor fan, microwave, combined refrigerator).
- Sanitary ware - Sanindusa or equivalent.
There is no garage but there is a free car park at the rear.
Surrounding area with all kinds of commerce and services, such as hypermarkets, pharmacies, gas pumps, restaurants, next to the metro - Câmara de Matosinhos, buses.
The villa is in the remodeling phase, being delivered and ready to live at the end of April 2024.
umseisum is a technical reference studio, with competence in the areas of architecture, engineering, construction, design and decoration, with an internal team of dozens of managers, engineers, budget meters and architects.
In addition to the technical areas, umseisum has a strong presence in the real estate business, with several open ateliers, both in the North and South of the country, and a multidisciplinary team of business managers, trained and specialized in the integrated service that the company offers.
By gathering skills throughout the cycle of the construction process, from the search for the property, through the development of the projects necessary for its rehabilitation or remodeling, to the planning and execution of work, and until its delivery, equipped and decorated, umseisum offers its clients the resulting advantage, that is, the synergy created between the various teams, which translates into reducing the value of the investment and obtaining a product that meets the expectation.
Thus, through its real estate area, it is possible to find the house, loft, apartment, villa or land, small or large, which corresponds to the ideal of its clients and negotiate the best price for its purchase, use the architectural area to idealize all the spaces of the dwelling with quality, durability and at low cost, settle the construction, recovery, restructuring or rehabilitation in its areas of engineering and construction, and design pieces of furniture, also decorating the total space, with its areas of design and decoration.
With its business plan totally focused on optimizing the investment of its clients, umseisum specializes in achieving its objectives, taking into account their tastes, needs and financial resources available for each project.
Property Features
- Energetic certification: Exempt
-
