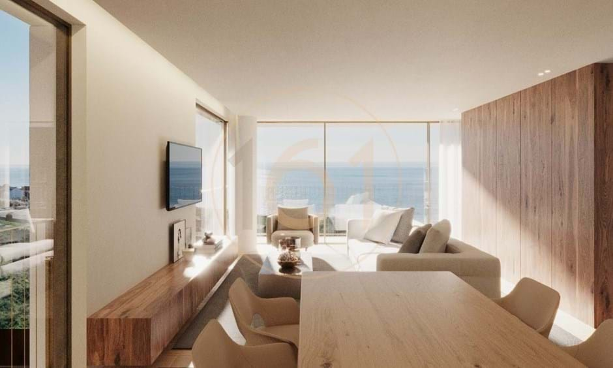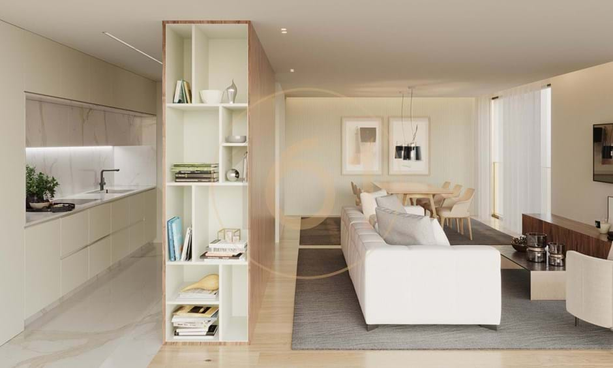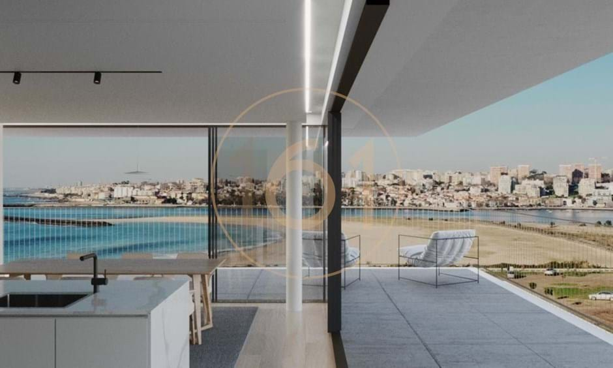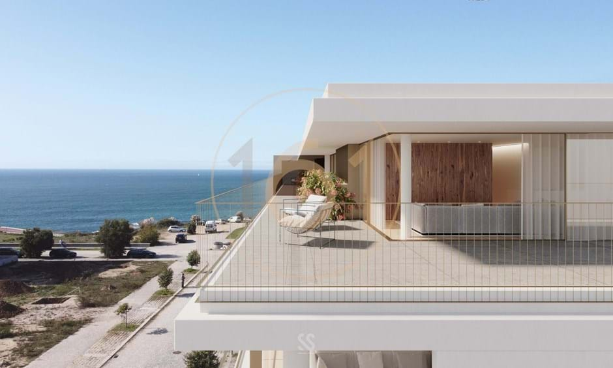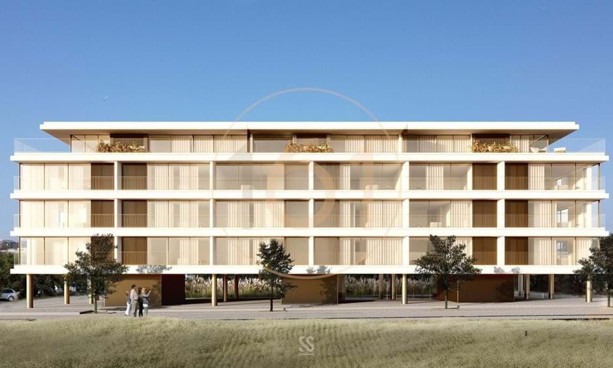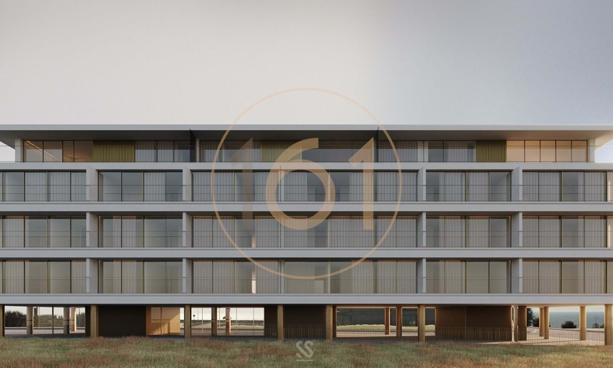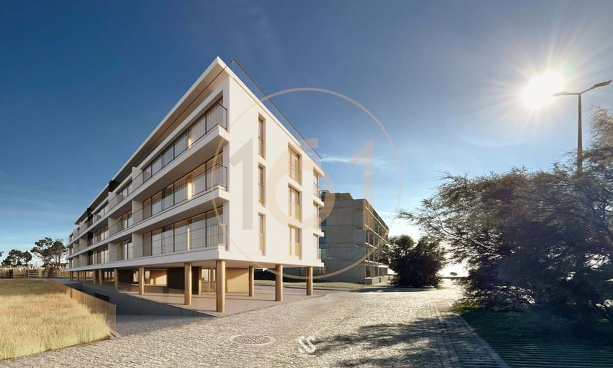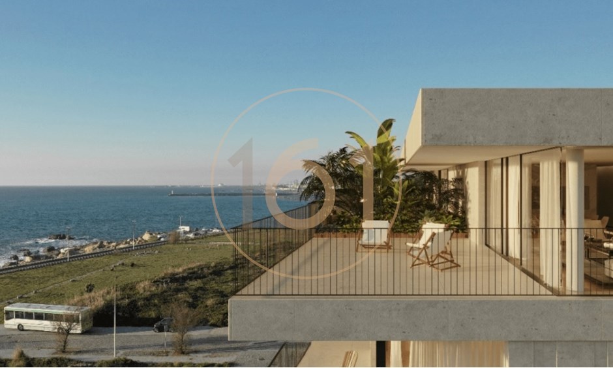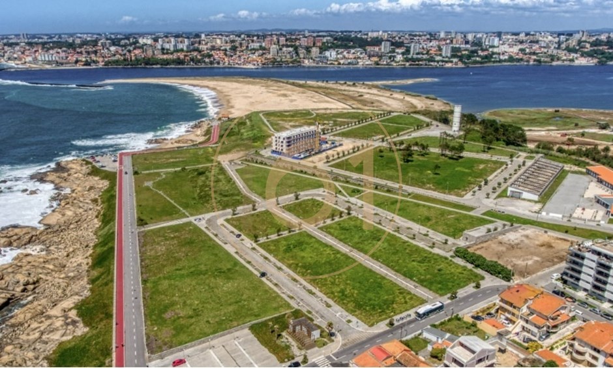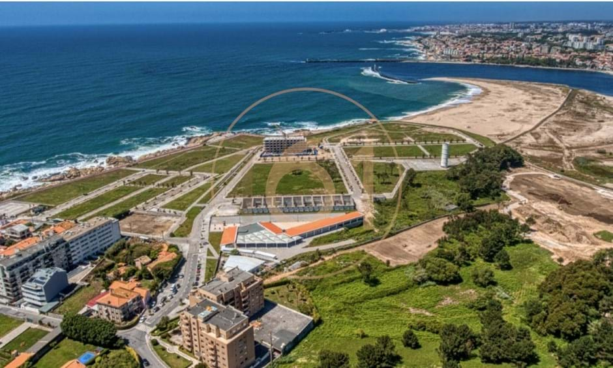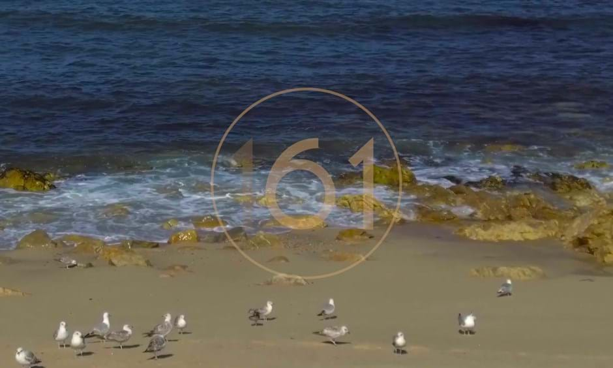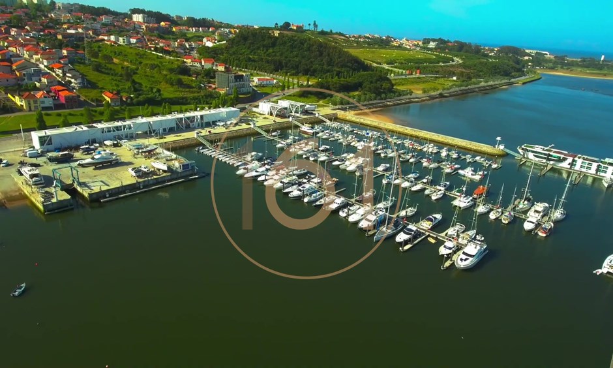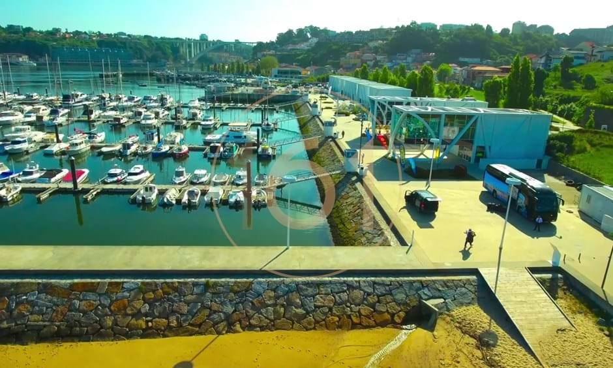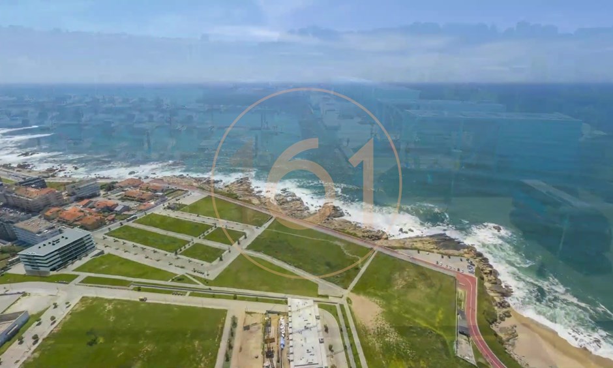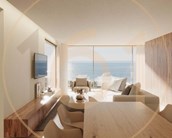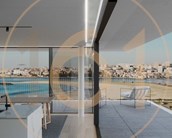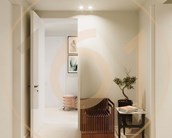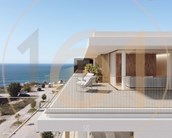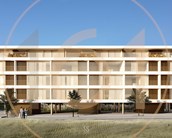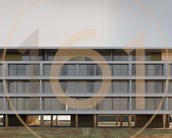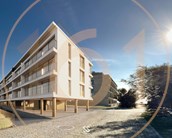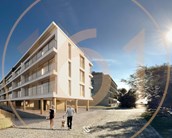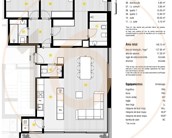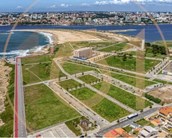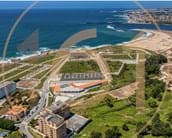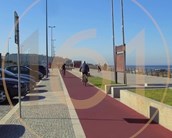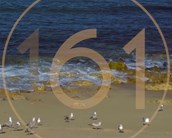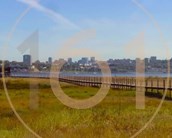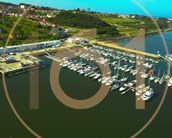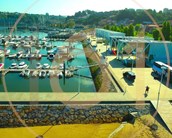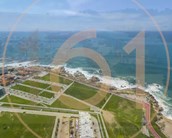Development Antiga Seca do Bacalhau Canidelo Vila Nova de Gaia
Apartment T3 Antiga Seca do Bacalhau Canidelo Vila Nova de Gaia
See all units- 3
- 3
- 145,15m2
- 127,95m2
- 17,2m2
Ref: A01426.R-FC
- 3
- 3
- 145,15m2
- 127,95m2
- 17,2m2
Ref: A01426.R-FC
3 bedroom apartment on the 2nd floor of a new building in "Antiga Seca do Bacalhau", in Vila Nova de Gaia
Where the blue tones of the river and the sea intersect
3 bedroom apartment on the 2nd floor of a building surrounded by the eccentric landscapes of Foz Do Douro, this development is located on the Marginal de Canidelo, next to the Local Nature Reserve of the Douro Estuary, in Vila Nova de Gaia.
The wide views over the sea, the river and the city of Porto bring into each apartment the well-being and happiness that only this location can offer. More than an option to live, it's a lifestyle.
Living room with balcony to the southwest with openspace kitchen and laundry. Toilet. A suite with a full bathroom, two bedrooms and a bathroom. All bedrooms have fitted wardrobes and access to a balcony to the north-east.
Two parking spaces and storage.
All the details of the building have been designed with you in mind, so that you can enjoy the proximity to nature in an urban context. It immediately captivates with its excellent location. Natural light in every room; modern, functional and sophisticated architecture; quality finishes; the large balconies in all the apartments and the unique views over the mouth of the river and the sea offer you exceptional conditions of well-being and comfort.
Facing the source of the Douro River and the Atlantic Ocean, the building is located in one of the most emblematic places in Porto, the Vila Nova de Gaia waterfront.
Its unique location, on the south bank of the mouth of the Douro River (area of the former Seca do Bacalhau), allows you to capture the essence of all the surrounding nature, placing the river and the sea in a single landscape. Also noteworthy is the proximity to the Douro Estuary Local Nature Reserve and its green spaces.
In addition, given the location, it brings services and access closer together. Get to know some of the perks of living in the largest city in the North of Portugal.
In the vicinity you can find the Gaia Pier, several bars, the Arrábida and Gaia Shopping, the Arrábida Hospital, the Port Wine Cellars, the
WOW, the Parque de S.Paio and Parque de Lavadores.
This development has 21 fractions, spread over five floors and has typologies T2 to T4.
Virtual images. They may not correspond to the apartment shown.
umseisum is a technical reference studio, with competence in the areas of architecture, engineering, construction, design and decoration, with an internal team of dozens of managers, engineers, budget meters and architects.
In addition to the technical areas, umseisum has a multidisciplinary team of business managers, trained and specialized in the integrated service that the company offers.
By bringing together skills in the entire cycle of the construction process, from the search for the property, through the development of the projects necessary for its rehabilitation or remodeling, to the planning and execution of the work, and until its delivery, equipped and decorated, umseisum offers its clients the resulting advantage, that is, the synergy created between the various teams, which translates into a reduction in the value of the investment and a product that meets the expectation.
Thus, through your real estate area, it is possible to find the house, loft, apartment, villa or land, small or large, that corresponds to the ideal of your customers and negotiate the best price for their purchase, use the architectural area to idealize all the spaces of the house with quality, durability and at low cost, settle the construction, Recovery, restructuring or rehabilitation in its engineering and construction areas, and designing pieces of furniture, also decorating the total space, with its design and decoration areas.
With its business plan totally focused on optimizing the investment of its clients, umseisum specializes in achieving their objectives, taking into account their tastes, needs and financial resources available for each project.
The wide views over the sea, the river and the city of Porto bring into each apartment the well-being and happiness that only this location can offer. More than an option to live, it's a lifestyle.
Living room with balcony to the southwest with openspace kitchen and laundry. Toilet. A suite with a full bathroom, two bedrooms and a bathroom. All bedrooms have fitted wardrobes and access to a balcony to the north-east.
Two parking spaces and storage.
All the details of the building have been designed with you in mind, so that you can enjoy the proximity to nature in an urban context. It immediately captivates with its excellent location. Natural light in every room; modern, functional and sophisticated architecture; quality finishes; the large balconies in all the apartments and the unique views over the mouth of the river and the sea offer you exceptional conditions of well-being and comfort.
Facing the source of the Douro River and the Atlantic Ocean, the building is located in one of the most emblematic places in Porto, the Vila Nova de Gaia waterfront.
Its unique location, on the south bank of the mouth of the Douro River (area of the former Seca do Bacalhau), allows you to capture the essence of all the surrounding nature, placing the river and the sea in a single landscape. Also noteworthy is the proximity to the Douro Estuary Local Nature Reserve and its green spaces.
In addition, given the location, it brings services and access closer together. Get to know some of the perks of living in the largest city in the North of Portugal.
In the vicinity you can find the Gaia Pier, several bars, the Arrábida and Gaia Shopping, the Arrábida Hospital, the Port Wine Cellars, the
WOW, the Parque de S.Paio and Parque de Lavadores.
This development has 21 fractions, spread over five floors and has typologies T2 to T4.
Virtual images. They may not correspond to the apartment shown.
umseisum is a technical reference studio, with competence in the areas of architecture, engineering, construction, design and decoration, with an internal team of dozens of managers, engineers, budget meters and architects.
In addition to the technical areas, umseisum has a multidisciplinary team of business managers, trained and specialized in the integrated service that the company offers.
By bringing together skills in the entire cycle of the construction process, from the search for the property, through the development of the projects necessary for its rehabilitation or remodeling, to the planning and execution of the work, and until its delivery, equipped and decorated, umseisum offers its clients the resulting advantage, that is, the synergy created between the various teams, which translates into a reduction in the value of the investment and a product that meets the expectation.
Thus, through your real estate area, it is possible to find the house, loft, apartment, villa or land, small or large, that corresponds to the ideal of your customers and negotiate the best price for their purchase, use the architectural area to idealize all the spaces of the house with quality, durability and at low cost, settle the construction, Recovery, restructuring or rehabilitation in its engineering and construction areas, and designing pieces of furniture, also decorating the total space, with its design and decoration areas.
With its business plan totally focused on optimizing the investment of its clients, umseisum specializes in achieving their objectives, taking into account their tastes, needs and financial resources available for each project.
Property Features
- Heating
- Air conditioning
- Thermoaccumulator
- Espaço Exterior
- Proximity: Beach, Golf course, Shopping, Restaurants, City, Hospital, Pharmacy, Public Transport, Schools, Playground
- Electric network
- Built year: 2025
- Energetic certification: A
- Solar orientation: North, South, East, West
- Floors: 5
- Private condominium
- Quiet Location
- Frontline property
- Walking distance to beach
- Views: Sea views, Beach view, Marina view, River view, City view, Garden view
- Uninterrupted views
- Drive way
- Storage / utility room
- Balcony
- Laundry
- Pantry
- Garage
- Parking space
- Lift
- Video entry system
- Electric garage gate
- Double glazing
- Electric shutters
- Solar heating
- Aquecimento eléctrico
- Mains water
- Ligação à rede eléctrica
- Main drainage
-

