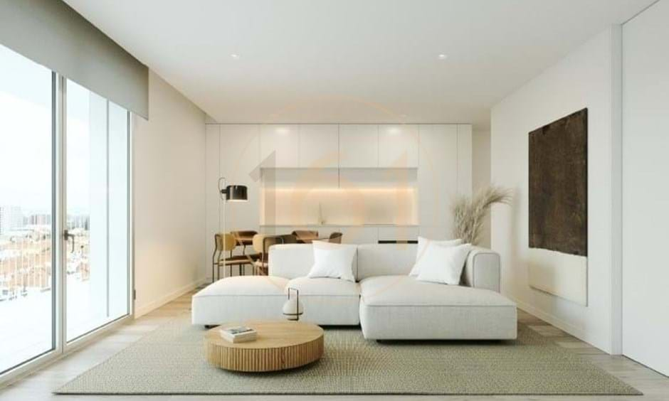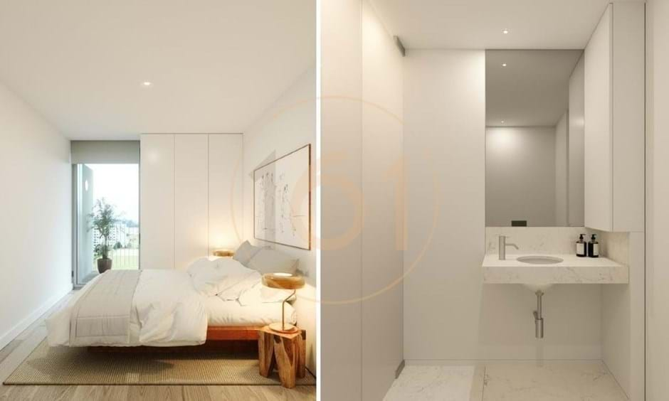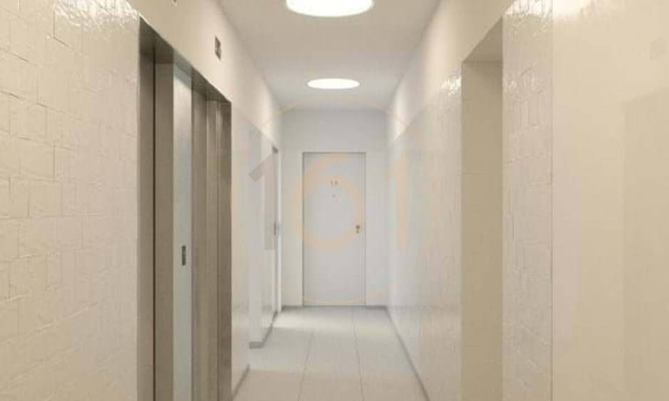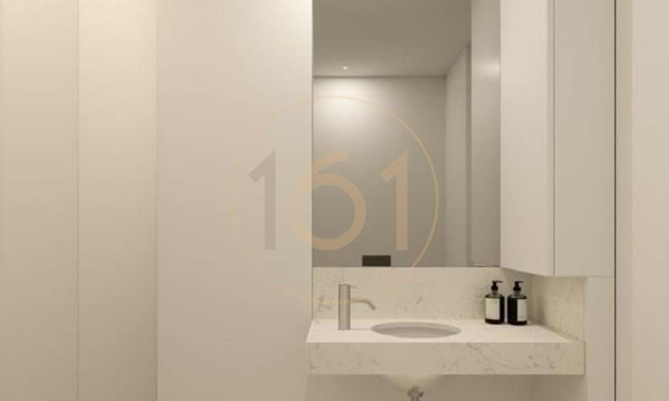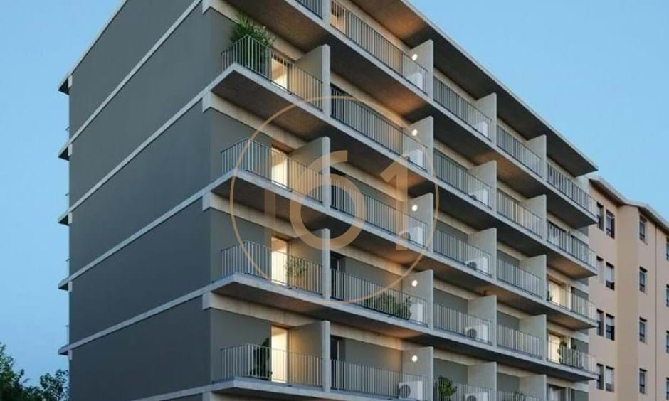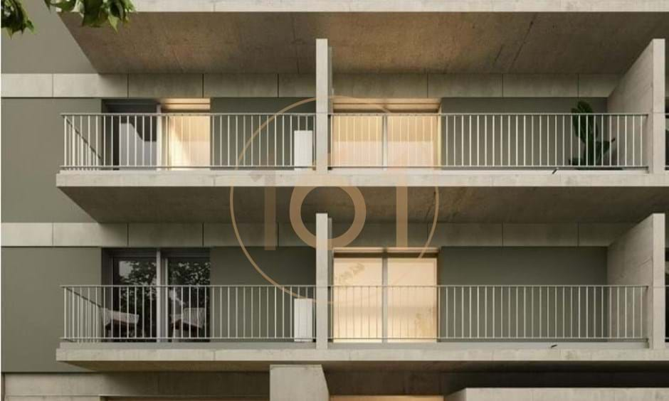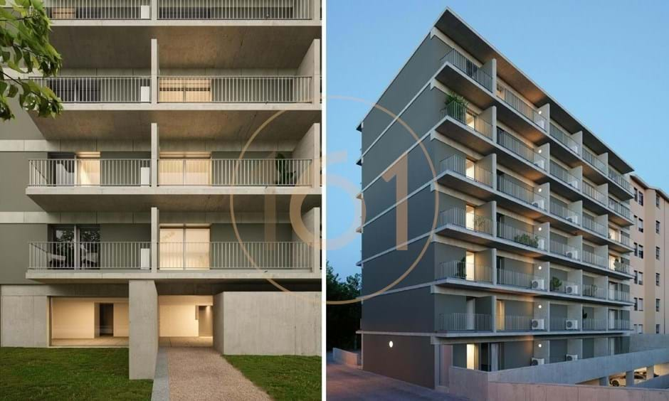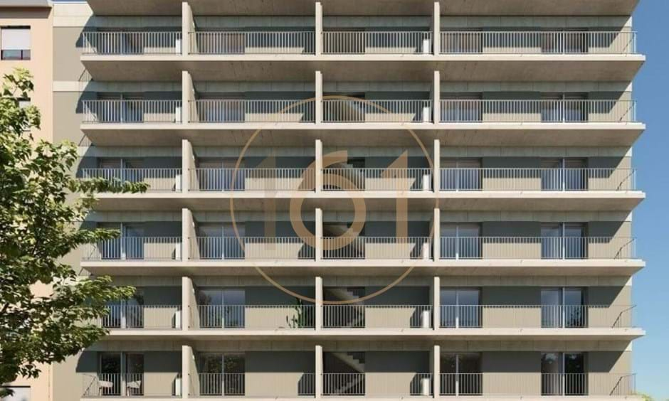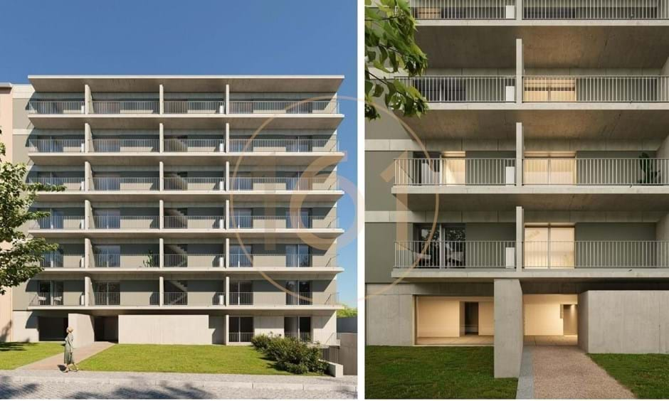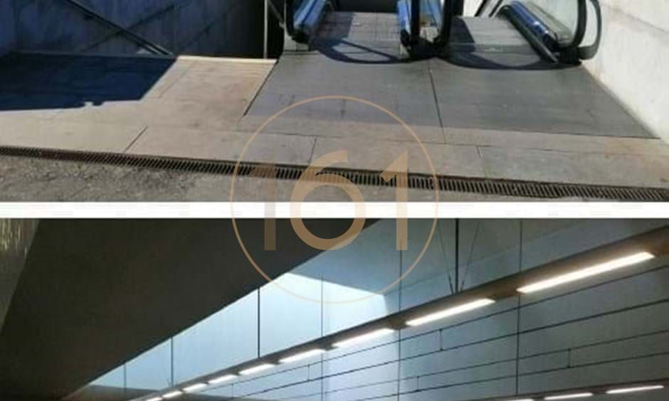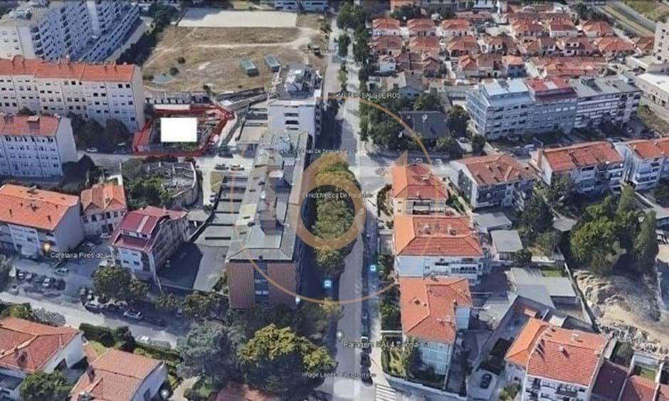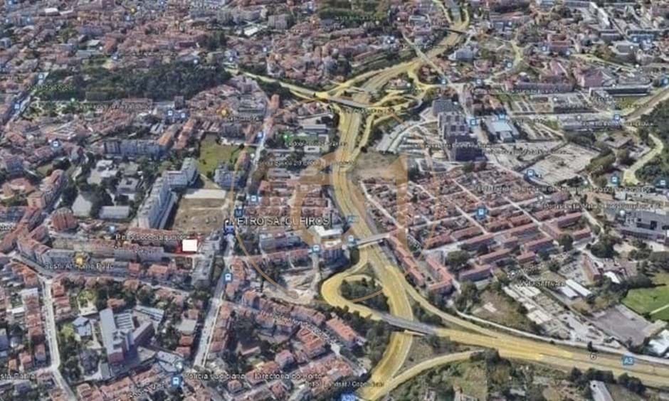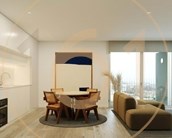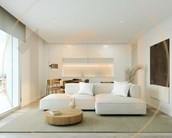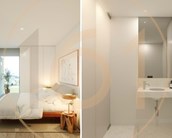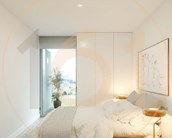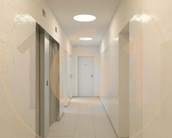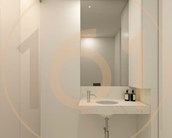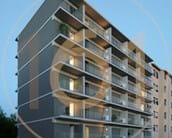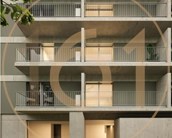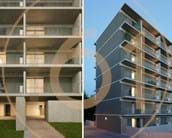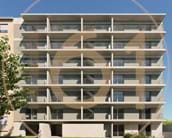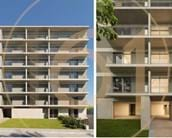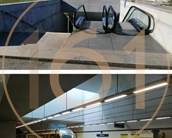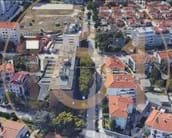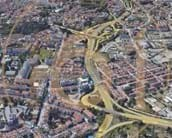Apartment T2 Paranhos Porto
Reserved
- 2
- 2
- 82,48m2
- 67,56m2
- 14,92m2
Ref: A01415.D-FC
- 2
- 2
- 82,48m2
- 67,56m2
- 14,92m2
Ref: A01415.D-FC
2 bedroom apartment next to Salgueiros Metro Station, in Porto
Apartment in a house building of markedly contemporary language, in Paranhos, Porto, 100 meters from salgueiros metro station
2 bedroom apartment, facing the spring, with terrace / balcony. Common room with openspace equipped kitchen. Suite with full bathroom. Bedroom and bathroom. Living room and rooms with access to the terrace/balcony. Parking space.
The building comprises 34 apartments (21 T1 and 13 T2), spread over 7 floors and 36 parking spaces, distributed by 2 basements. It is implanted in a plot of 1000 m2 in Paranhos, next to the salgueiros metro station (former campo de Vidal Pinheiro).
The apartments, with orientation to the east or west, combine design, comfort and functionality, intended for an audience that privileges to live in a consolidated residential area, two steps from universities, hospitals, schools, supermarkets and a few minutes from the university center, hospital of S. João or Baixa do Porto, through the metro.
It is a consolidated residential area, next to the basic and secondary schools of Paranhos and the pingo doce supermarket, a few minutes walk from the colleges and very close to the access to the Internal Belt Way (Hospital de S. João/Paranhos), which indicates a potential for high and safe appreciation.
It is 100 meters from the metro (Salgueiros Station ‐ yellow line that connects the Hospital de S. João to Santo Ovídeo). By metro, Baixa do Porto (Trindade Station) is 6 minutes or 8 minutes (Avenida dos Aliados). Polo University station is 2 minutes away and St. John's Hospital is 7 minutes away.
The building comprises 34 apartments (21 T1 and 13 T2), spread over 7 floors:
‐ 3 T1 with terrace to tardoz+ 1 T2 facing the street ‐ Floor 1 (Ground 1);
‐ 3 T1 to tardoz + 2 T2 facing the street ‐ Floors 2 to 7.
All apartments have an outdoor area (terrace or balcony). All apartments have a parking space (Floors ‐1 and ‐2).
Construction work begins in March 2023 and will be completed in September 2024.
Finishes
- Floors: dry areas, floating floor; wetlands: porcelain mosaic
- Walls: dry areas, painted plasterboard; wetlands, kitchen - compact marble agglomerate between furniture, toilet - porcelain mosaic and painted plasterboard
- Ceilings: dry areas: false ceilings in plasterboard; wetlands: false ceilings in hydrofugo plasterboard
- Insulation: walls between contiguous thermal block dwellings and plasterboard and insulation
- Doors, cabinets and kitchens: Lacquered MDF
- Suspended sanitary ware Sanindusa, Valadares Nice washbasin and cabinet in Lacquered MDF, shower in porcelain mosaic and glass guard, mirror, mixer taps monocomando OFA
- Portrisa safety doors or equivalent.
- Anodised aluminum frame with double glazing and thermal cut
- Candy
appliances- EFAPEL electrical manoeuvre or equivalent
- LED projectors
- Video intercom
- Heating of sanitary water by heat pump
- Stainless steel dishwasher and OFA single-control mixer or equivalent
- Orona lifts or
equivalent-Heating/cooling: pre-installation of multisplit system air conditioning
The building comprises 34 apartments (21 T1 and 13 T2), spread over 7 floors and 36 parking spaces, distributed by 2 basements. It is implanted in a plot of 1000 m2 in Paranhos, next to the salgueiros metro station (former campo de Vidal Pinheiro).
The apartments, with orientation to the east or west, combine design, comfort and functionality, intended for an audience that privileges to live in a consolidated residential area, two steps from universities, hospitals, schools, supermarkets and a few minutes from the university center, hospital of S. João or Baixa do Porto, through the metro.
It is a consolidated residential area, next to the basic and secondary schools of Paranhos and the pingo doce supermarket, a few minutes walk from the colleges and very close to the access to the Internal Belt Way (Hospital de S. João/Paranhos), which indicates a potential for high and safe appreciation.
It is 100 meters from the metro (Salgueiros Station ‐ yellow line that connects the Hospital de S. João to Santo Ovídeo). By metro, Baixa do Porto (Trindade Station) is 6 minutes or 8 minutes (Avenida dos Aliados). Polo University station is 2 minutes away and St. John's Hospital is 7 minutes away.
The building comprises 34 apartments (21 T1 and 13 T2), spread over 7 floors:
‐ 3 T1 with terrace to tardoz+ 1 T2 facing the street ‐ Floor 1 (Ground 1);
‐ 3 T1 to tardoz + 2 T2 facing the street ‐ Floors 2 to 7.
All apartments have an outdoor area (terrace or balcony). All apartments have a parking space (Floors ‐1 and ‐2).
Construction work begins in March 2023 and will be completed in September 2024.
Finishes
- Floors: dry areas, floating floor; wetlands: porcelain mosaic
- Walls: dry areas, painted plasterboard; wetlands, kitchen - compact marble agglomerate between furniture, toilet - porcelain mosaic and painted plasterboard
- Ceilings: dry areas: false ceilings in plasterboard; wetlands: false ceilings in hydrofugo plasterboard
- Insulation: walls between contiguous thermal block dwellings and plasterboard and insulation
- Doors, cabinets and kitchens: Lacquered MDF
- Suspended sanitary ware Sanindusa, Valadares Nice washbasin and cabinet in Lacquered MDF, shower in porcelain mosaic and glass guard, mirror, mixer taps monocomando OFA
- Portrisa safety doors or equivalent.
- Anodised aluminum frame with double glazing and thermal cut
- Candy
appliances- EFAPEL electrical manoeuvre or equivalent
- LED projectors
- Video intercom
- Heating of sanitary water by heat pump
- Stainless steel dishwasher and OFA single-control mixer or equivalent
- Orona lifts or
equivalent-Heating/cooling: pre-installation of multisplit system air conditioning
Property Features
- Heating
- Air conditioning
- Air conditioning pre installation
- Equipped kitchen
- Dishwashing machine
- Espaço Exterior
- Proximity: Airport, Shopping, Restaurants, City, Hospital, Pharmacy, Public Transport, Schools
- Electric network
- Built year: 2024
- Energetic certification: B
- Solar orientation: East
- Floors: 7
- Views: City view
- Drive way
- Basement
- Balcony
- Laundry
- Garage
- Parking space
- Lift
- Porteiro/Segurança
- Video entry system
- Electric garage gate
- Double glazing
- Electric shutters
- Security door
- Mains water
- Ligação à rede eléctrica
- Main drainage
-


