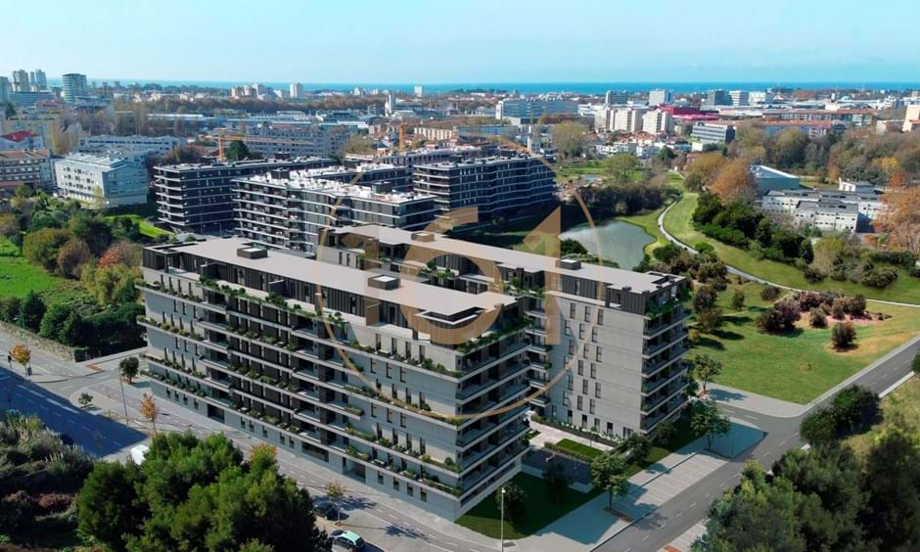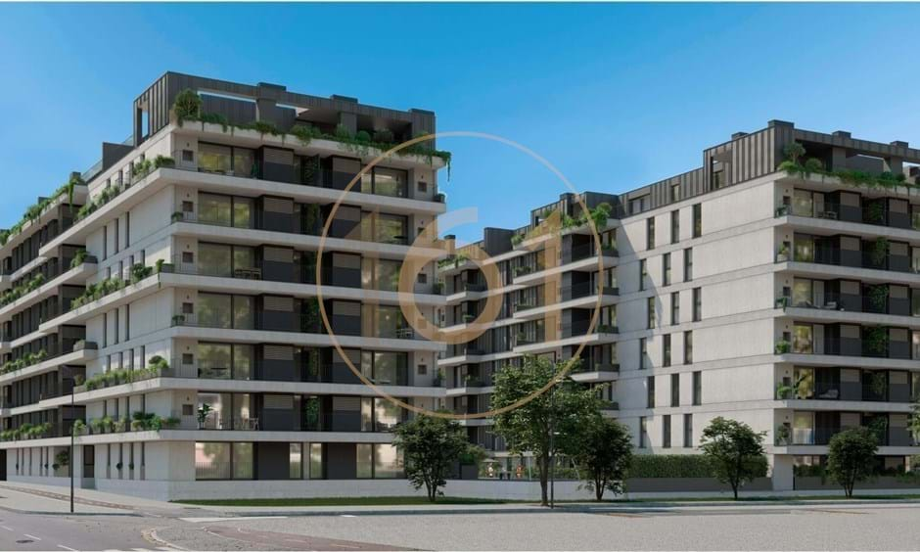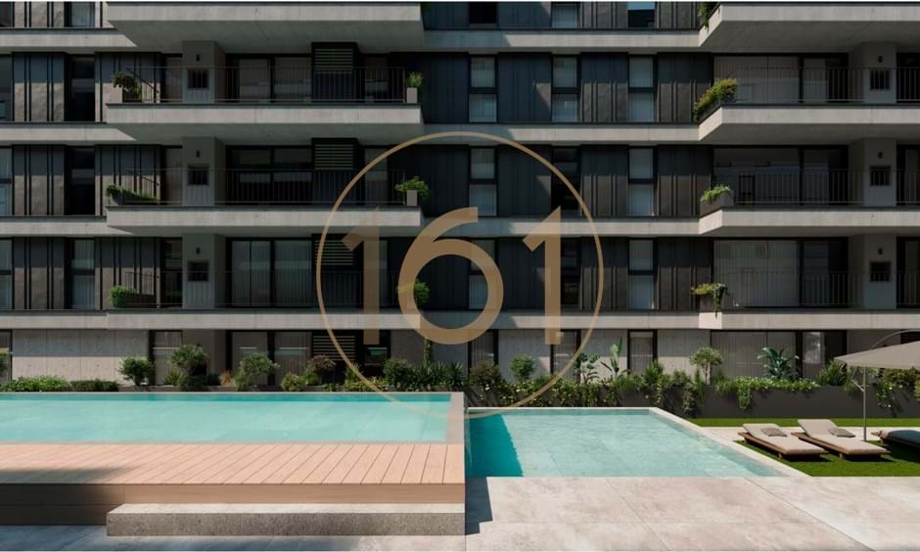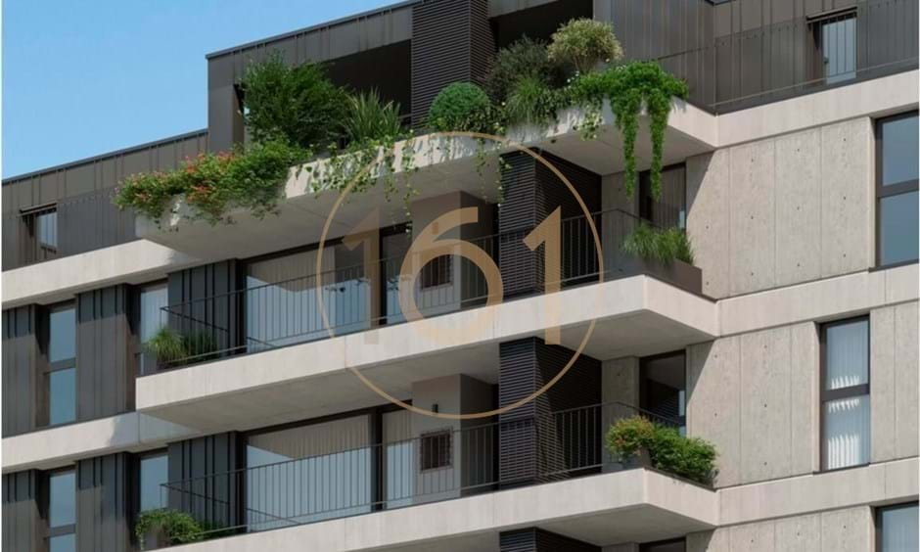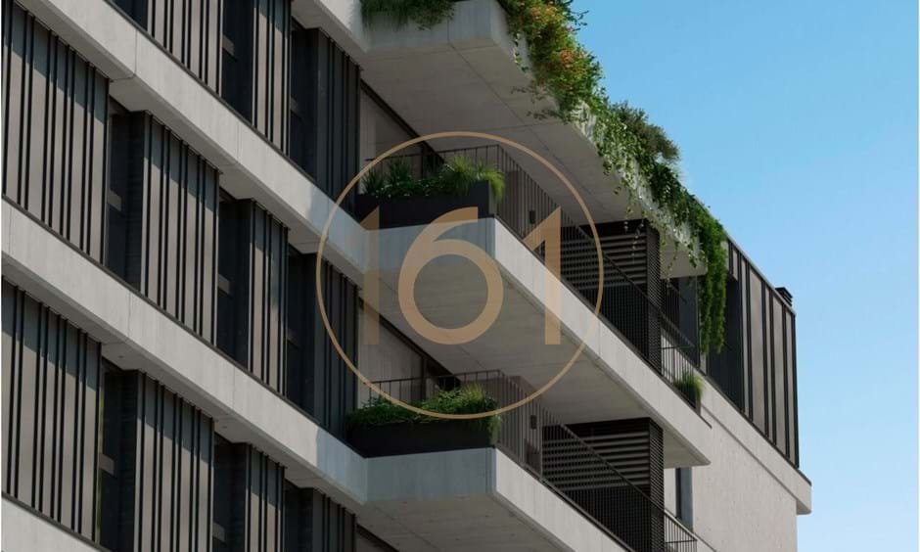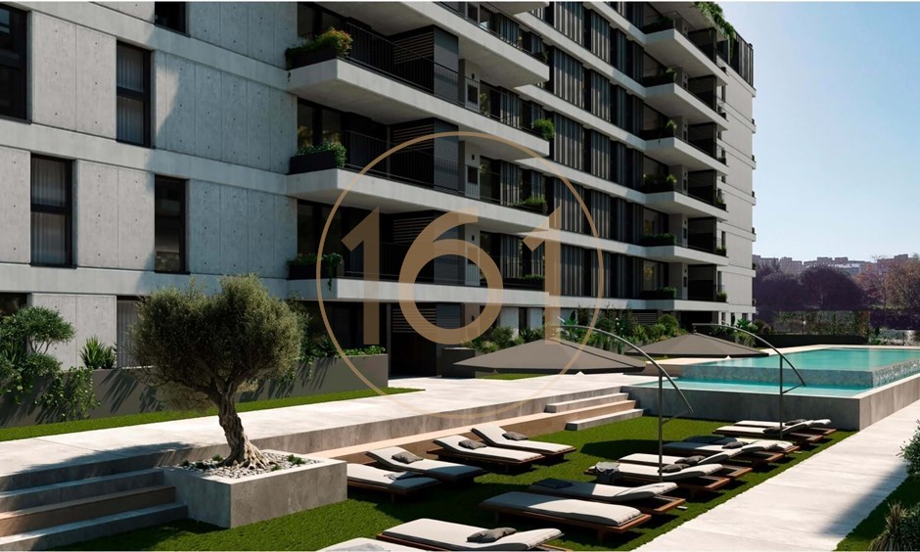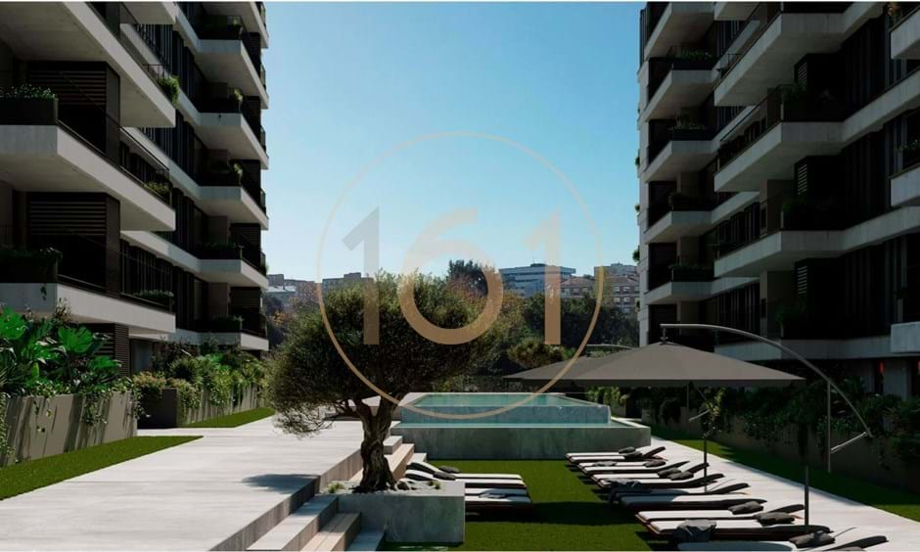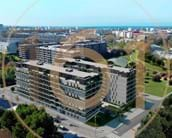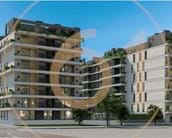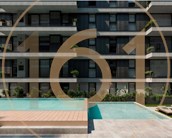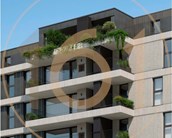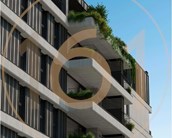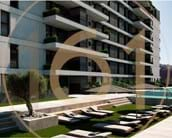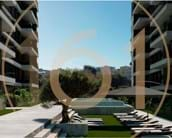Développement immobilier Ramalde Porto
Appartement T3 Ramalde Porto
Voir toutes les fractions- 3
- 3
- 140,6m2
- 137m2
- 3,6m2
Réf.: A01449.L13.A-FC
- 3
- 3
- 140,6m2
- 137m2
- 3,6m2
Réf.: A01449.L13.A-FC
Caractéristiques de l'établissement
- Air-conditionner
- Cuisine équipée
- Machine a laver la vaisselle
- Armoires encastrées
- Dressing
- Jardins
- Espaço Exterior
- Proximité: Aéroport, Centre commercial, Restaurants, Ville, Hôpital, Pharmacie, Transports publiques, Écoles
- Réseau électrique
- Année de construction: 2026
- Certification énergétique: A+
- Orientation solaire: Sud, Est
- Étages: 8
- Situation calme
- Vue: Vue sur la ville, Vue sur l'urbanisation
- Entraînement unidirectionnel
- Balcon
- Garage
- Gymnase
- Ascenseur
- Système d'entrée vidéo
- Porte de garage électrique
- Double vitrage
- L'eau du robinet
- Ligação à rede eléctrica
- Égout
-

