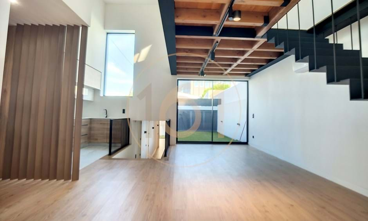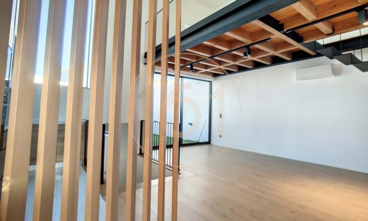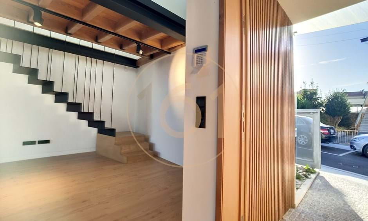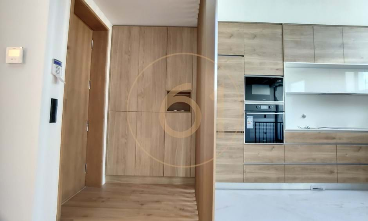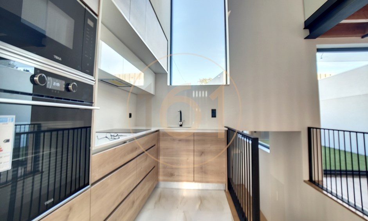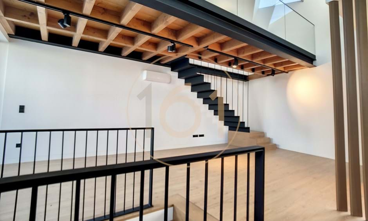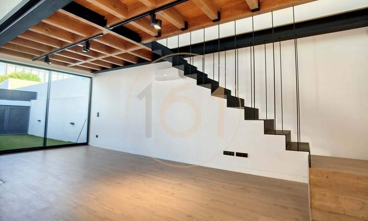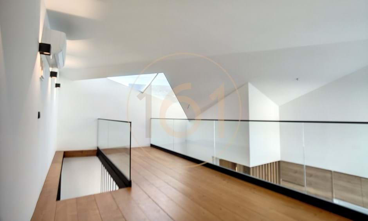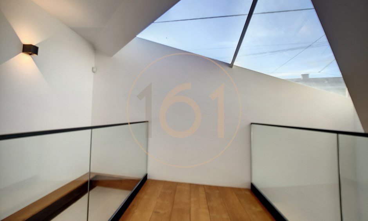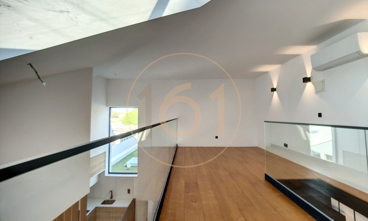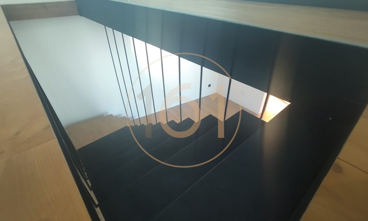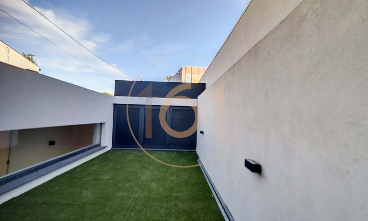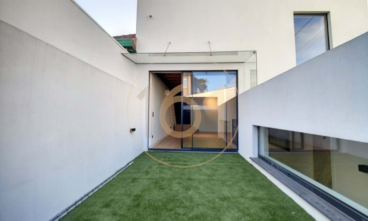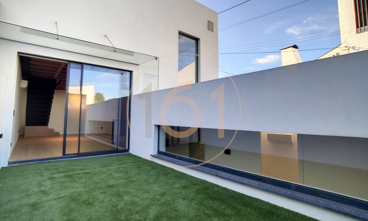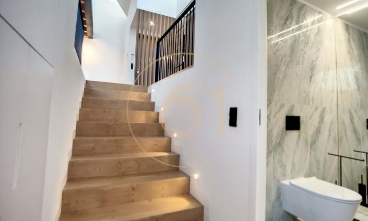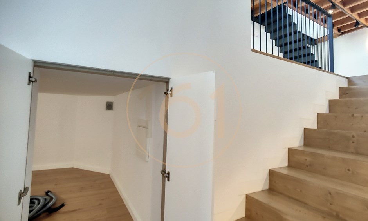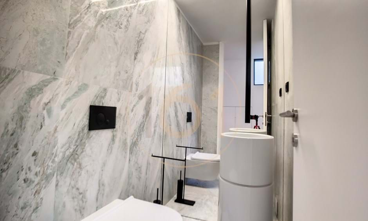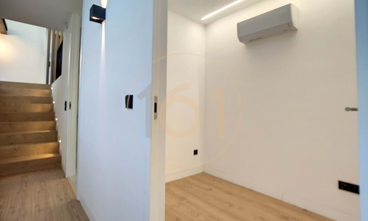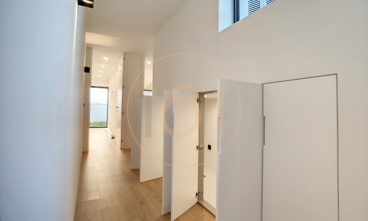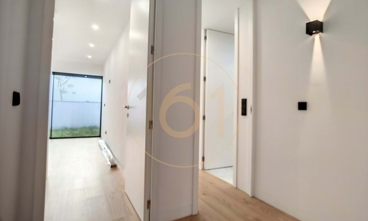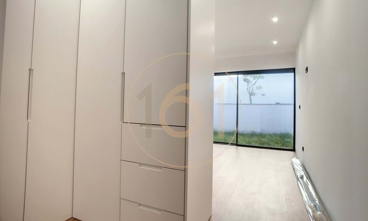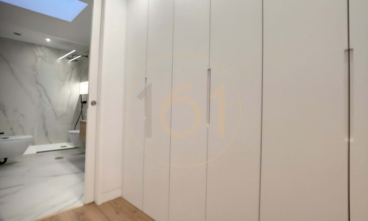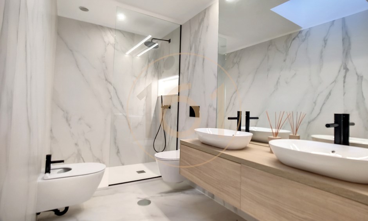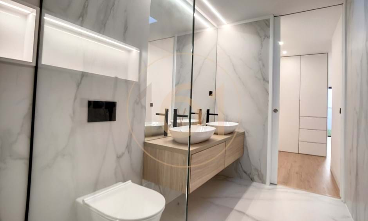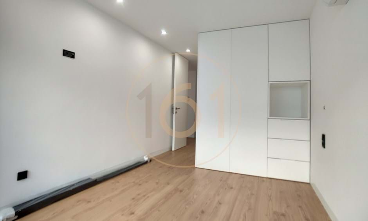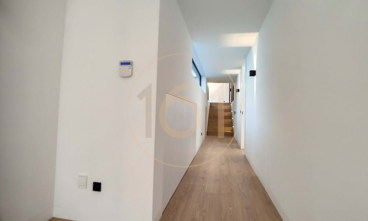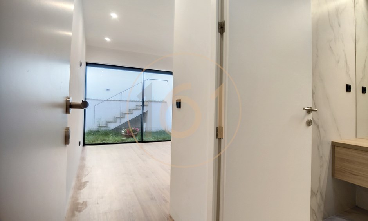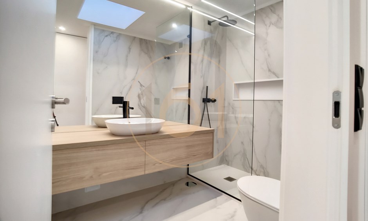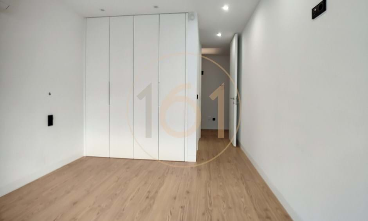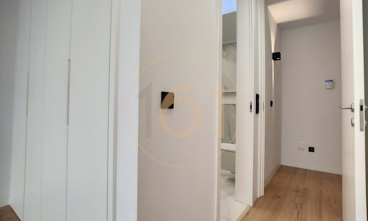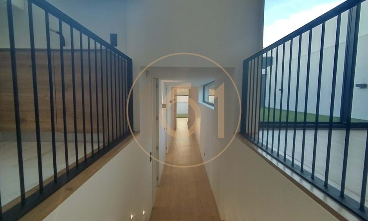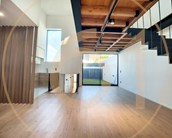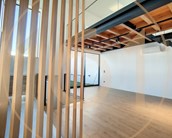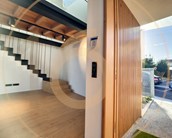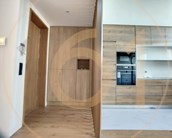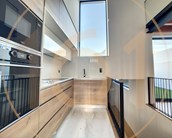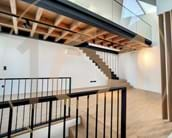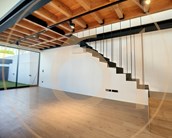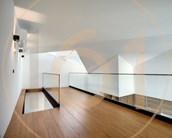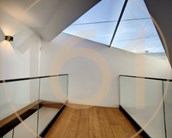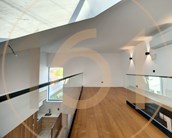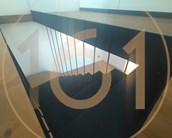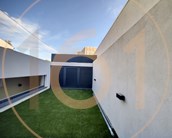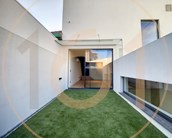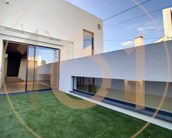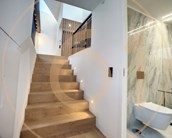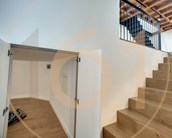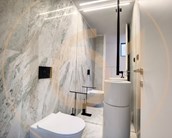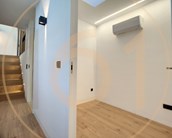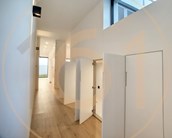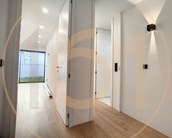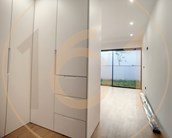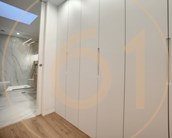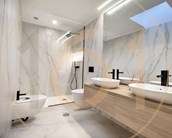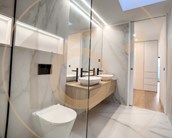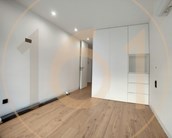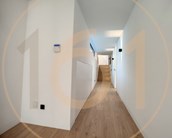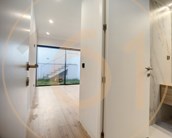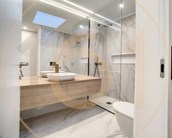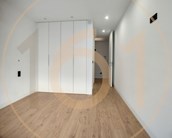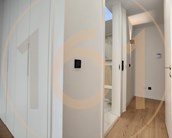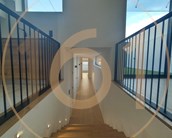Einfamilienhaus 2 Schlafzimmer Águas Santas Maia
- 2
- 3
- 205m2
- 152m2
- 210m2
Ref: M00548-EC
- 2
- 3
- 205m2
- 152m2
- 210m2
Ref: M00548-EC
Neues Haus in Maia
Neue, moderne Villa mit hervorragender Bau- und Ausstattungsqualität. Zentral, perfekt für Ihre Familie.
Neue Villa mit moderner Architektur und Design, sehr gut gelegen in einer ruhigen Gegend, aber mit ausgezeichnetem Zugang und Dienstleistungen nur wenige Meter:
- Öffentliche Verkehrsmittel;
- Schulen des 1., 2. und 3. Zyklus;
- Verschiedene Arten von Handel und Dienstleistungen;
- Apotheke und Klinik;
- Zugang zu wichtigen Zufahrtsstraßen.
Materialien von ausgezeichneter Qualität, um den größten Komfort zu bieten, bestehend aus:
- Wohnzimmer und voll ausgestattete Küche, im offenen Raum;
- Geräumiges und helles Zwischengeschoss mit Zugang durch den Raum;
- Außenbereich mit großer Privatsphäre mit Zugang durch das Zimmer;
- Privater Bereich mit Zugang über eine Treppe;
- Toilettenservice;
- Zwei Suiten mit Badezimmern, eine mit Kleiderschrank, eine andere mit Kleiderschrank und beide mit Zugang zum privaten Garten.;
- Einer mehr für das Büro;
- Hervorragende Raumnutzung für Wäsche und Lagerung;
- Parkplatz auf dem Grundstück.
Umseisum ist ein technisches Referenzstudio mit Kompetenz in den Bereichen Architektur, Ingenieurwesen, Bauwesen, Design und Dekoration mit einem internen Team von Dutzenden von Managern, Ingenieuren, Budgetzählern und Architekten.
Zusätzlich zu den technischen Bereichen verfügt umseisum über ein multidisziplinäres Team von Geschäftsführern, die für den integrierten Service, den das Unternehmen anbietet, geschult und spezialisiert sind.
Durch das Sammeln von Kompetenzen während des gesamten Bauzyklus, von der Suche nach der Immobilie über die Entwicklung der für die Sanierung oder den Umbau erforderlichen Projekte, die Planung und Ausführung der Arbeiten bis hin zur Lieferung, ausgestattet und dekoriert, bietet umseisum seinen Kunden den daraus resultierenden Vorteil, dh die Synergie, die zwischen den verschiedenen Teams geschaffen wird. Dies führt dazu, dass der Wert der Investition verringert und ein Produkt erhalten wird, das den Erwartungen entspricht.
So ist es durch seinen Immobilienbereich möglich, das Haus, das Loft, die Wohnung, die Villa oder das Grundstück, klein oder groß, zu finden, das dem Ideal seiner Kunden entspricht, und den besten Preis für seinen Kauf auszuhandeln, den architektonischen Bereich zu nutzen, um alle Räume der Wohnung mit Qualität, Haltbarkeit und zu geringen Kosten zu idealisieren, den Bau zu regeln, Wiederherstellung, Umstrukturierung oder Sanierung in den Bereichen Ingenieurwesen und Bauwesen sowie Designmöbel, die auch den gesamten Raum mit seinen Design- und Dekorationsbereichen schmücken.
Mit seinem Geschäftsplan, der sich ganz auf die Optimierung der Investitionen seiner Kunden konzentriert, ist umseisum darauf spezialisiert, seine Ziele zu erreichen und dabei ihren Geschmack, ihre Bedürfnisse und die für jedes Projekt verfügbaren finanziellen Mittel zu berücksichtigen.
- Öffentliche Verkehrsmittel;
- Schulen des 1., 2. und 3. Zyklus;
- Verschiedene Arten von Handel und Dienstleistungen;
- Apotheke und Klinik;
- Zugang zu wichtigen Zufahrtsstraßen.
Materialien von ausgezeichneter Qualität, um den größten Komfort zu bieten, bestehend aus:
- Wohnzimmer und voll ausgestattete Küche, im offenen Raum;
- Geräumiges und helles Zwischengeschoss mit Zugang durch den Raum;
- Außenbereich mit großer Privatsphäre mit Zugang durch das Zimmer;
- Privater Bereich mit Zugang über eine Treppe;
- Toilettenservice;
- Zwei Suiten mit Badezimmern, eine mit Kleiderschrank, eine andere mit Kleiderschrank und beide mit Zugang zum privaten Garten.;
- Einer mehr für das Büro;
- Hervorragende Raumnutzung für Wäsche und Lagerung;
- Parkplatz auf dem Grundstück.
Umseisum ist ein technisches Referenzstudio mit Kompetenz in den Bereichen Architektur, Ingenieurwesen, Bauwesen, Design und Dekoration mit einem internen Team von Dutzenden von Managern, Ingenieuren, Budgetzählern und Architekten.
Zusätzlich zu den technischen Bereichen verfügt umseisum über ein multidisziplinäres Team von Geschäftsführern, die für den integrierten Service, den das Unternehmen anbietet, geschult und spezialisiert sind.
Durch das Sammeln von Kompetenzen während des gesamten Bauzyklus, von der Suche nach der Immobilie über die Entwicklung der für die Sanierung oder den Umbau erforderlichen Projekte, die Planung und Ausführung der Arbeiten bis hin zur Lieferung, ausgestattet und dekoriert, bietet umseisum seinen Kunden den daraus resultierenden Vorteil, dh die Synergie, die zwischen den verschiedenen Teams geschaffen wird. Dies führt dazu, dass der Wert der Investition verringert und ein Produkt erhalten wird, das den Erwartungen entspricht.
So ist es durch seinen Immobilienbereich möglich, das Haus, das Loft, die Wohnung, die Villa oder das Grundstück, klein oder groß, zu finden, das dem Ideal seiner Kunden entspricht, und den besten Preis für seinen Kauf auszuhandeln, den architektonischen Bereich zu nutzen, um alle Räume der Wohnung mit Qualität, Haltbarkeit und zu geringen Kosten zu idealisieren, den Bau zu regeln, Wiederherstellung, Umstrukturierung oder Sanierung in den Bereichen Ingenieurwesen und Bauwesen sowie Designmöbel, die auch den gesamten Raum mit seinen Design- und Dekorationsbereichen schmücken.
Mit seinem Geschäftsplan, der sich ganz auf die Optimierung der Investitionen seiner Kunden konzentriert, ist umseisum darauf spezialisiert, seine Ziele zu erreichen und dabei ihren Geschmack, ihre Bedürfnisse und die für jedes Projekt verfügbaren finanziellen Mittel zu berücksichtigen.
Eigenschaften
- Zentralheizung
- Klimaanlage
- Zentralstaubsauger
- Alarme
- Painéis Solares
- Einbauküche
- Geschirrspülmaschine
- Einbauschraenke
- Begehbarer Kleiderschrack
- Garten
- Espaço Exterior
- In der Nähe befinden sich: Flughafen, Gebirge, Eikaufsmöglichkeiten, Restaurants, Stadt, Playground, Krankenhaus, Apotheke, Öffentliche Verkehrsmittel, Schulen, Öffentliche Schwimmbäder
- Elektrisches Netz
- Baujahr : 2023
- Energie ausweis: B
- Orientação solar: Norte, Este, Oeste
- Etagen: 1
- Zentrale Lage
- ruhige Lage
- Blick: Blick auf die Stadt, Wohnansicht
- Mit Parkplatz
- Abstellraum
- Terrassen
- Waschraum
- Speisekammer
- Parkplatz
- Domotik
- Video ueberwachung
- Elektrisches Garagentor
- Alarmanlage
- Doppelverglasung
- Elektrische Rollaeden
- Sicherheitseingang
- Automatische Bewässerung
- Solarheizung
- Leitungswasser
- Ligação à rede eléctrica
- Ligação à rede de gás
- Kanalisation
-

