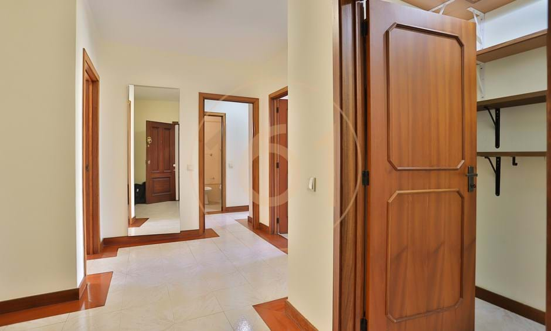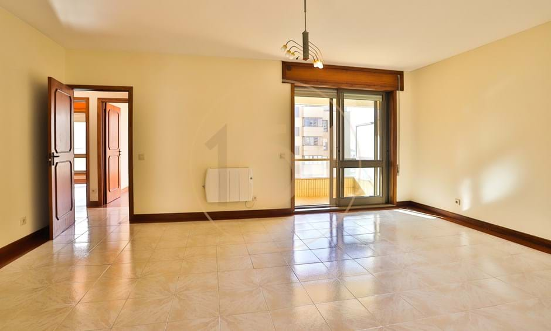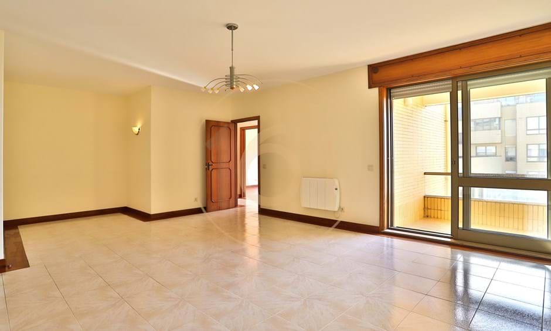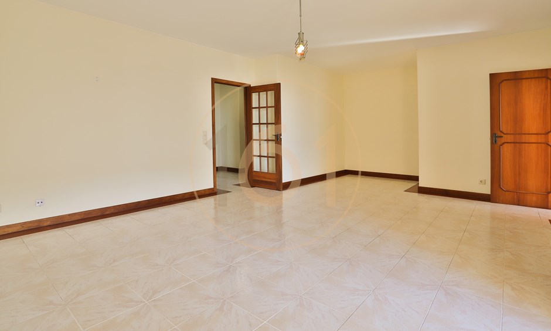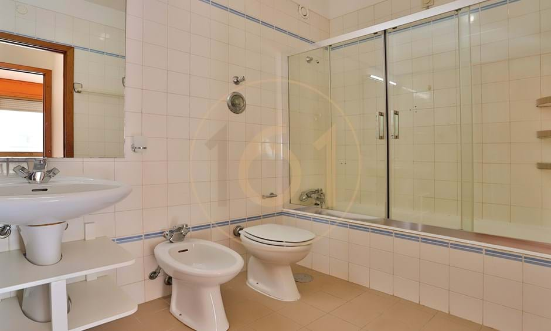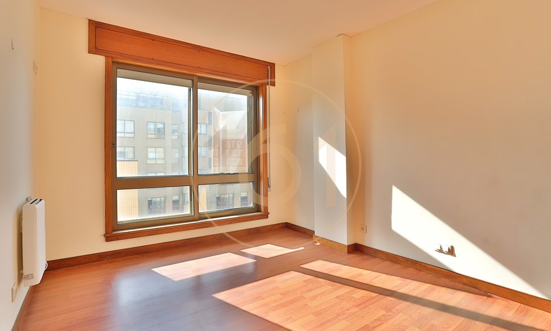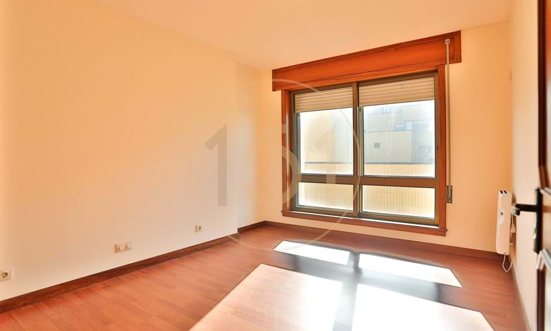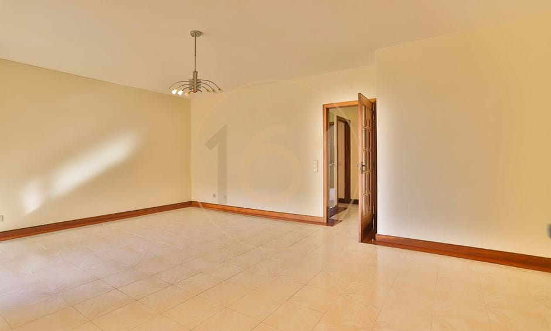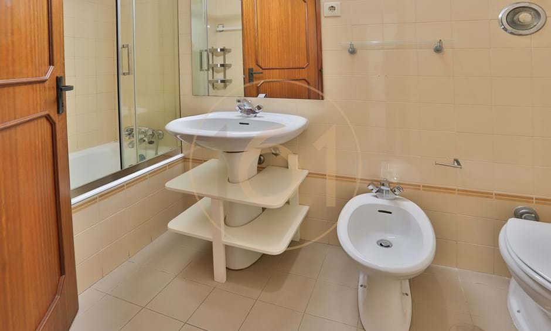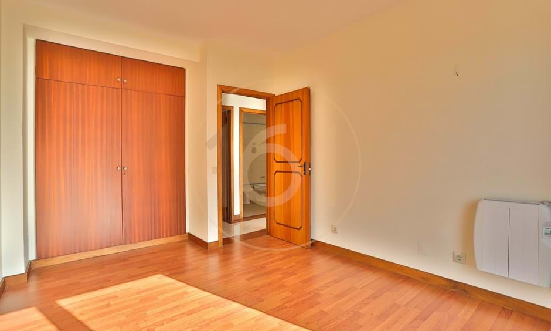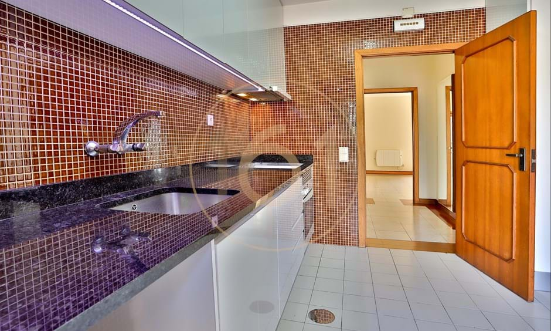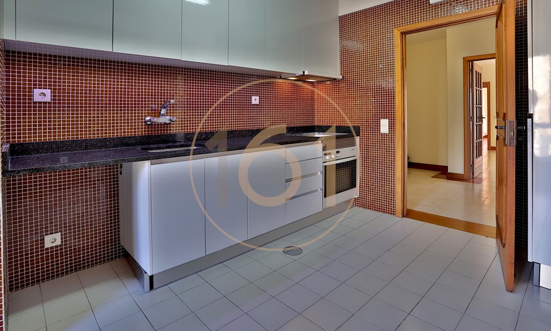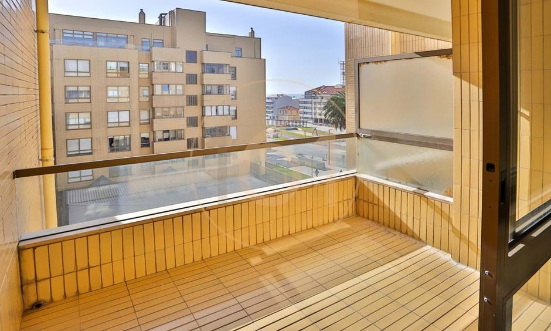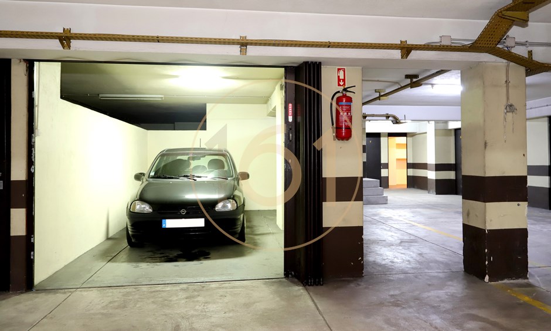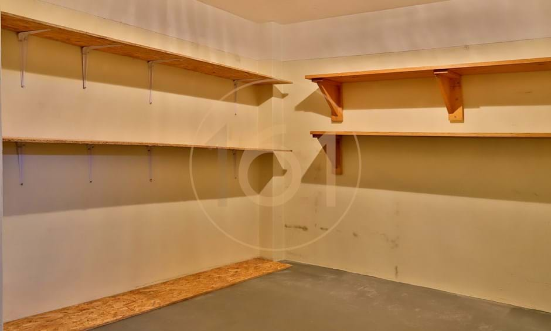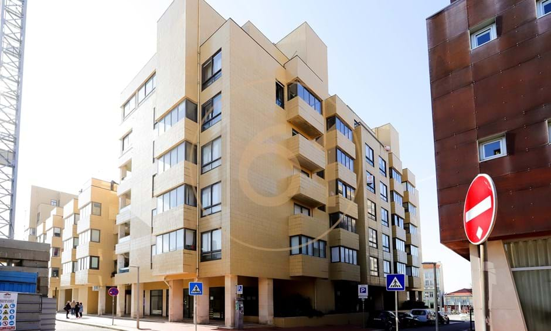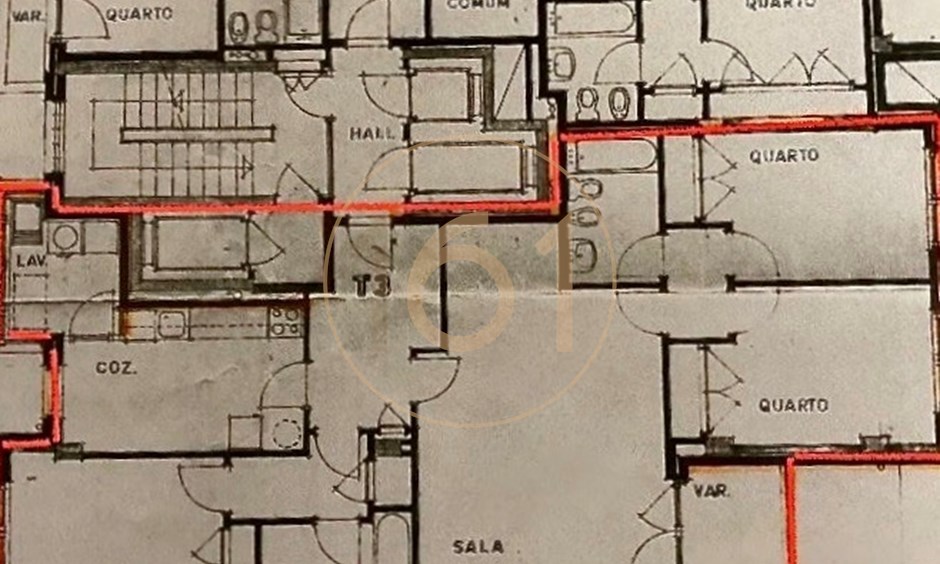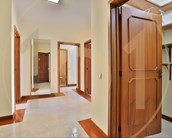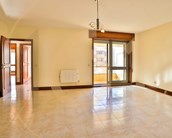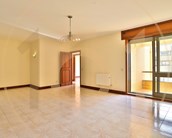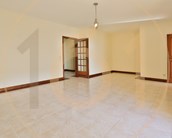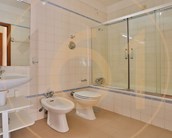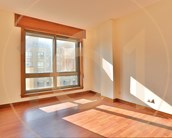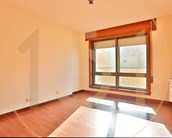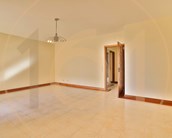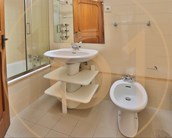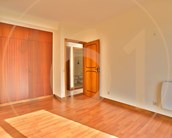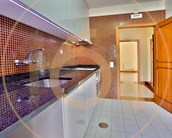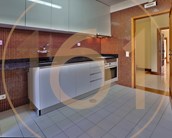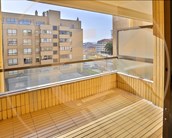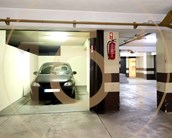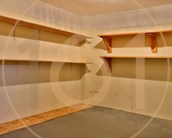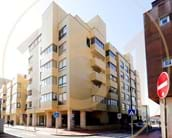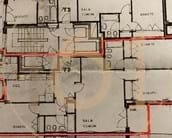Apartment T3 Espinho Espinho
- 3
- 2
- 140m2
- 110m2
Ref: A01472-JR
- 3
- 2
- 140m2
- 110m2
Ref: A01472-JR
3 bedroom apartment in Espinho with privileged location
3 bedroom apartment in Espinho, 100m from the beach and the Casino of Espinho with closed garage and storage. Good sun exposure, with balcony. Double frames
This 3 bedroom apartment in Espinho offers a privileged location, just 100 meters from the beach and 50 meters from the train station. The Casino de Espinho is also within walking distance, just 150 metres away. With a suite that includes 2 built-in closets and 2 more bedrooms also with built-in closets and a support bathroom, this apartment is ideal for families looking for comfort and convenience
The entrance hall includes large storage, offering additional space for storage. The living room features a balcony, providing a pleasant space to relax or enjoy the view. Electric heating with new elements ensures year-round comfort, while double window frames help maintain the ideal temperature and reduce external noise.
The kitchen of this apartment has a spacious laundry room, offering practicality and functionality for residents. Being north-facing, the kitchen and laundry room can receive a good amount of natural light during various parts of the day, providing a bright and airy environment.
In addition, the apartment includes a garage for 1 car, as well as ample storage, providing additional space for storage. With all essential services within walking distance, such as supermarkets, pharmacies, restaurants and more, this apartment offers convenience and practicality to its residents.
umseisum is a technical reference studio, with competence in the areas of architecture, engineering, construction, design and decoration, with an internal team of dozens of managers, engineers, budget meters and architects.
In addition to the technical areas, umseisum has a multidisciplinary team of business managers, trained and specialized in the integrated service that the company offers.
By bringing together skills in the entire cycle of the construction process, from the search for the property, through the development of the projects necessary for its rehabilitation or remodeling, to the planning and execution of the work, and until its delivery, equipped and decorated, umseisum offers its clients the resulting advantage, that is, the synergy created between the various teams, which translates into a reduction in the value of the investment and a product that meets the expectation.
Thus, through your real estate area, it is possible to find the house, loft, apartment, villa or land, small or large, that corresponds to the ideal of your customers and negotiate the best price for their purchase, use the architectural area to idealize all the spaces of the house with quality, durability and at low cost, settle the construction, Recovery, restructuring or rehabilitation in its engineering and construction areas, and designing pieces of furniture, also decorating the total space, with its design and decoration areas.
With its business plan totally focused on optimizing the investment of its clients, umseisum specializes in achieving their objectives, taking into account their tastes, needs and financial resources available for each project.
The entrance hall includes large storage, offering additional space for storage. The living room features a balcony, providing a pleasant space to relax or enjoy the view. Electric heating with new elements ensures year-round comfort, while double window frames help maintain the ideal temperature and reduce external noise.
The kitchen of this apartment has a spacious laundry room, offering practicality and functionality for residents. Being north-facing, the kitchen and laundry room can receive a good amount of natural light during various parts of the day, providing a bright and airy environment.
In addition, the apartment includes a garage for 1 car, as well as ample storage, providing additional space for storage. With all essential services within walking distance, such as supermarkets, pharmacies, restaurants and more, this apartment offers convenience and practicality to its residents.
umseisum is a technical reference studio, with competence in the areas of architecture, engineering, construction, design and decoration, with an internal team of dozens of managers, engineers, budget meters and architects.
In addition to the technical areas, umseisum has a multidisciplinary team of business managers, trained and specialized in the integrated service that the company offers.
By bringing together skills in the entire cycle of the construction process, from the search for the property, through the development of the projects necessary for its rehabilitation or remodeling, to the planning and execution of the work, and until its delivery, equipped and decorated, umseisum offers its clients the resulting advantage, that is, the synergy created between the various teams, which translates into a reduction in the value of the investment and a product that meets the expectation.
Thus, through your real estate area, it is possible to find the house, loft, apartment, villa or land, small or large, that corresponds to the ideal of your customers and negotiate the best price for their purchase, use the architectural area to idealize all the spaces of the house with quality, durability and at low cost, settle the construction, Recovery, restructuring or rehabilitation in its engineering and construction areas, and designing pieces of furniture, also decorating the total space, with its design and decoration areas.
With its business plan totally focused on optimizing the investment of its clients, umseisum specializes in achieving their objectives, taking into account their tastes, needs and financial resources available for each project.
Property Features
- Heating
- Electric network
- Built year: 1989
- Energetic certification: C
- Solar orientation: North, South
- Private condominium
- Central location
- Walking distance to beach
- Views: City view, Sea views
- Storage / utility room
- Balcony
- Laundry
- Garage
- Lift
- Electric garage gate
- Double glazing
- Aquecimento eléctrico
- Mains water
- Ligação à rede eléctrica
- Main drainage
-

